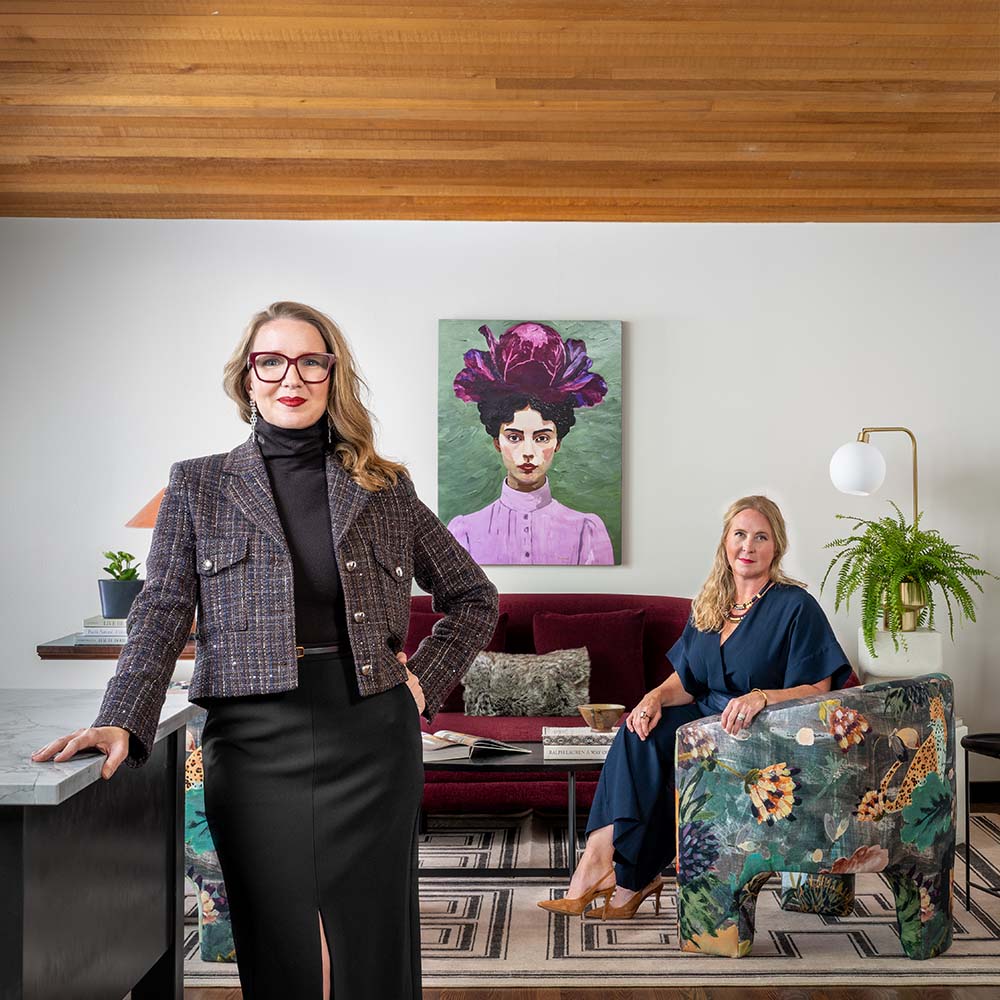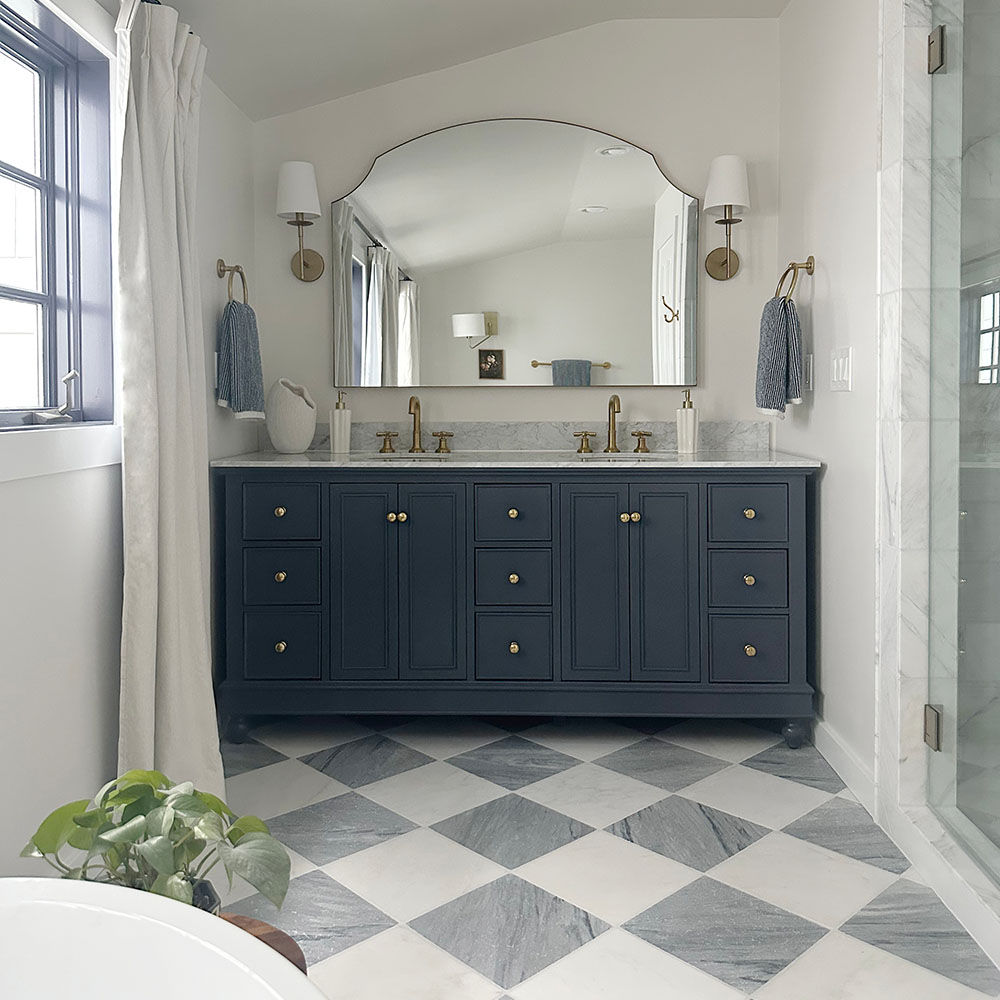Tyler, Texas Estate
Tyler, Texas Estate
Contents
In a secluded neighborhood of Tyler, this project is a prime example of mixing design styles. The Tyler Estate is equally traditional as it is modern with historical significance in the city.
01
Entryway
A warm welcome.
The Tyler Estate's entryway welcomes guests with an oversized steel vented glass door, blending transitional design elements with modern touches. A woven cane insert on the storage closet adds warmth and texture, balancing the sleek design. Hardwood floors ground the space with natural richness, while a neutral area rug softens the entry and defines its boundaries. A glass-top console table with a minimalist black frame adds an airy touch, adorned with carefully curated decor like ceramic bowls and a sculptural lamp. Adjacent to the entry, the powder bathroom showcases bold elegance with Serena & Lily’s navy tropical leaf wallpaper, paired with original blue tile flooring for a coastal vibe. A marble-topped vanity, gold-tone vintage fixtures, and a classic marble subway tile backsplash bring luxury and refinement to the space. Thoughtful accents, such as greenery and framed artwork, tie the design together, making this entry and powder room a harmonious blend of boldness and timeless sophistication.
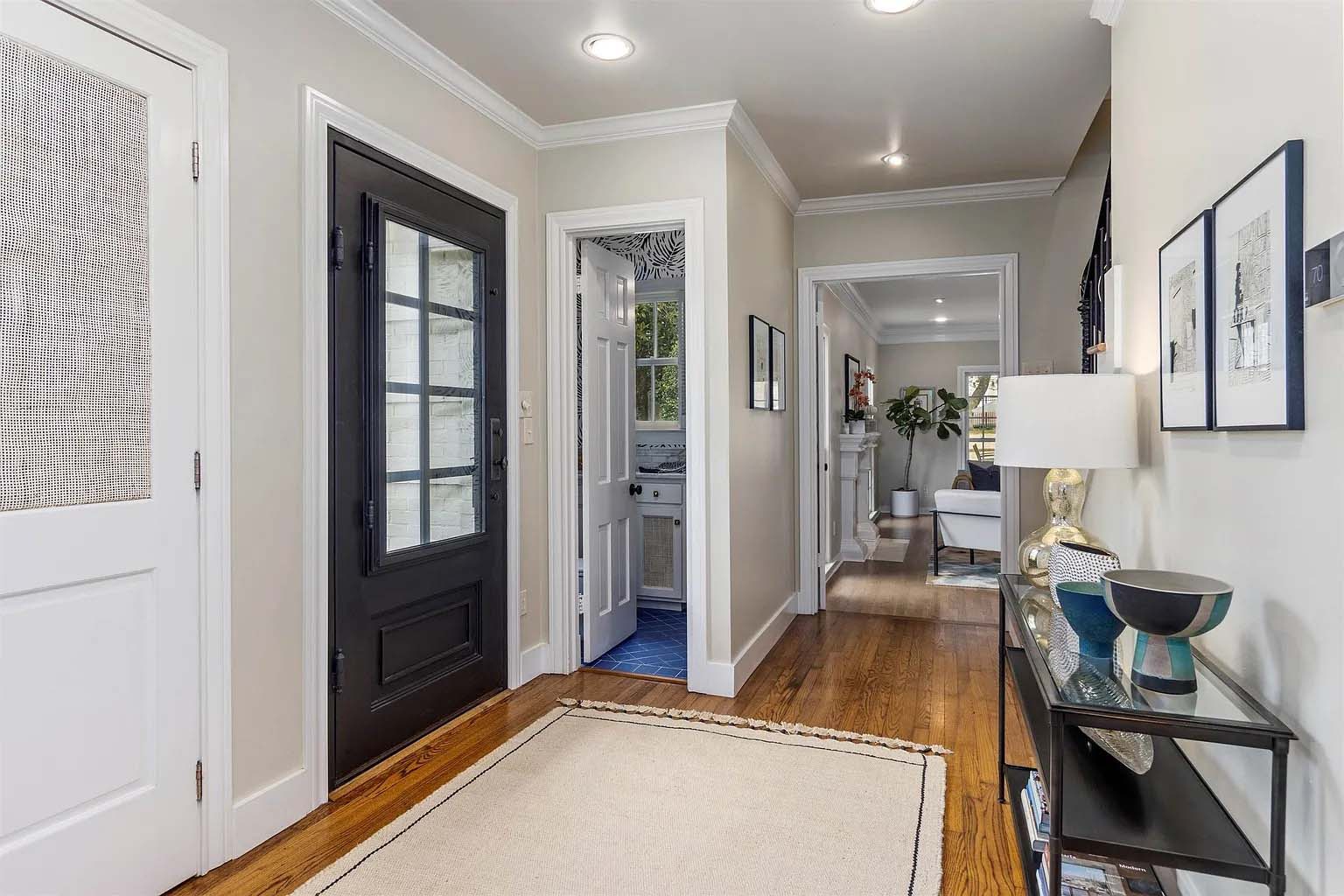
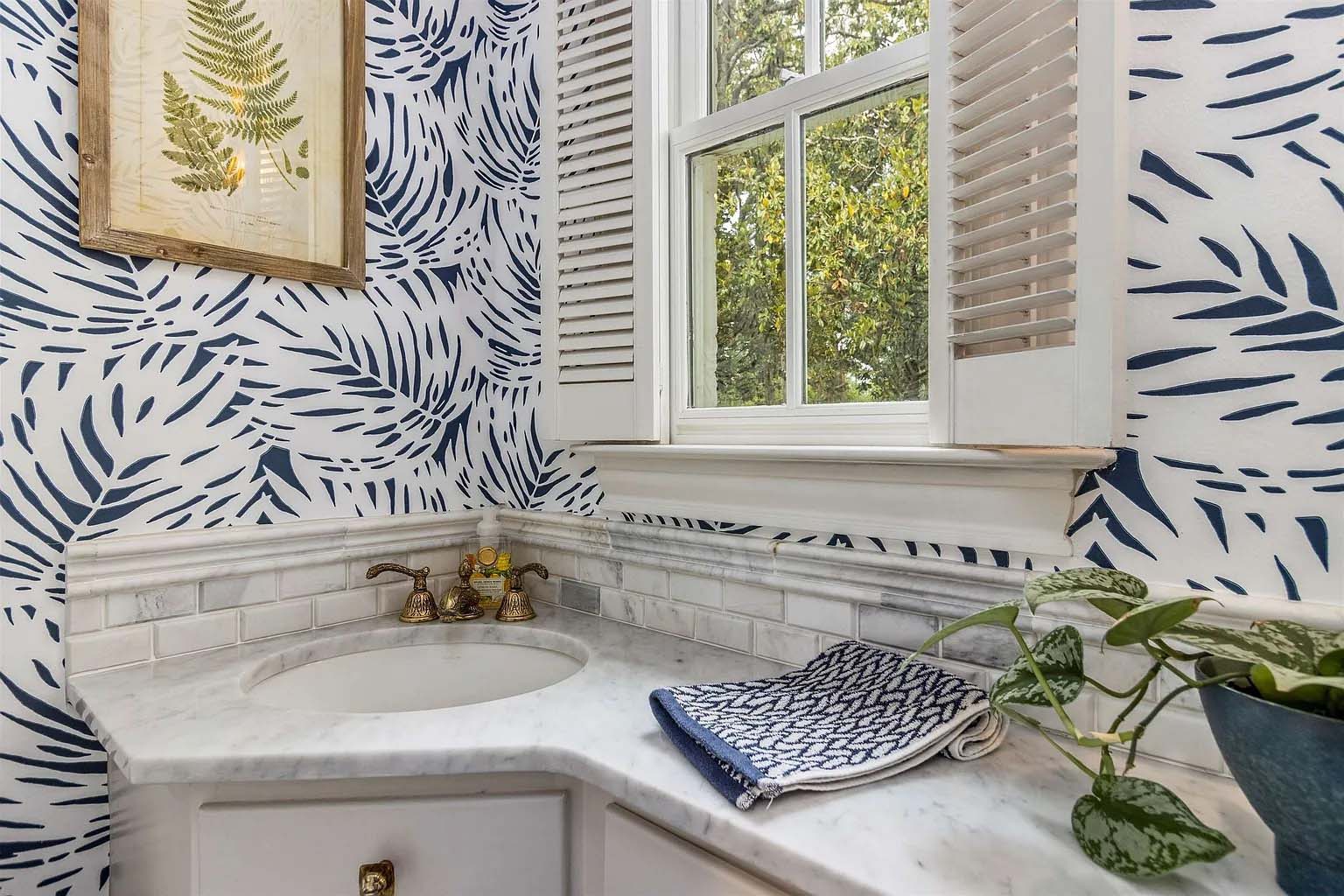
02
Kitchen
A chef's dream
The kitchen seamlessly blends rustic charm, industrial sophistication, and modern luxury, featuring top-of-the-line Wolf commercial-grade appliances for a professional chef’s experience. Reclaimed wood shelving adds warmth and texture, paired with sleek stainless steel cabinetry that balances durability and modernity. At its center, a dramatic dark green soapstone farmhouse sink anchors the design, complemented by a luxurious marble-topped island with black iron accents for workspace and casual seating. Natural stone floors and muted green board-and-batten walls lend an organic feel, while thoughtful lighting and curated details create an inviting, functional space that effortlessly balances practicality and elegance.
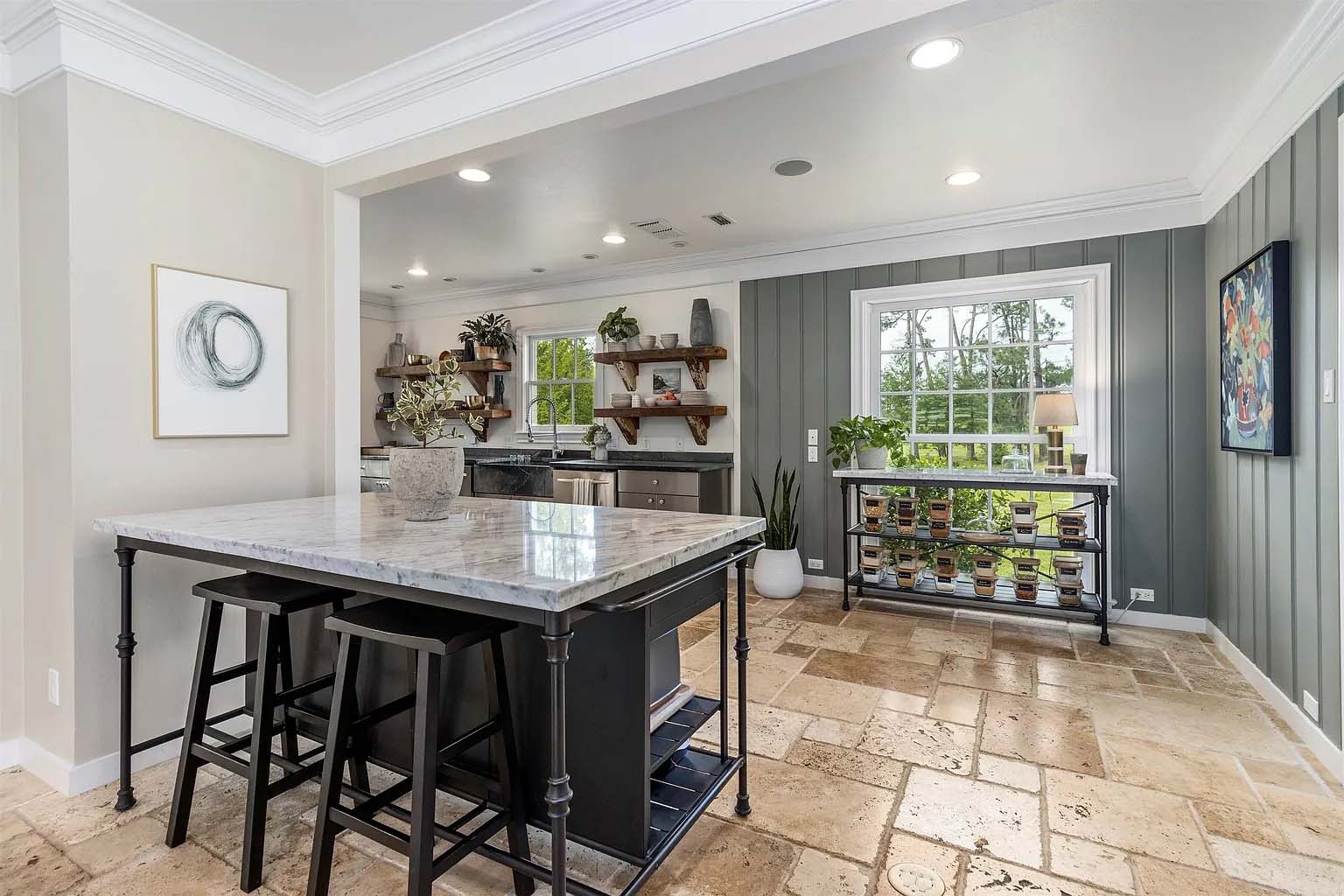
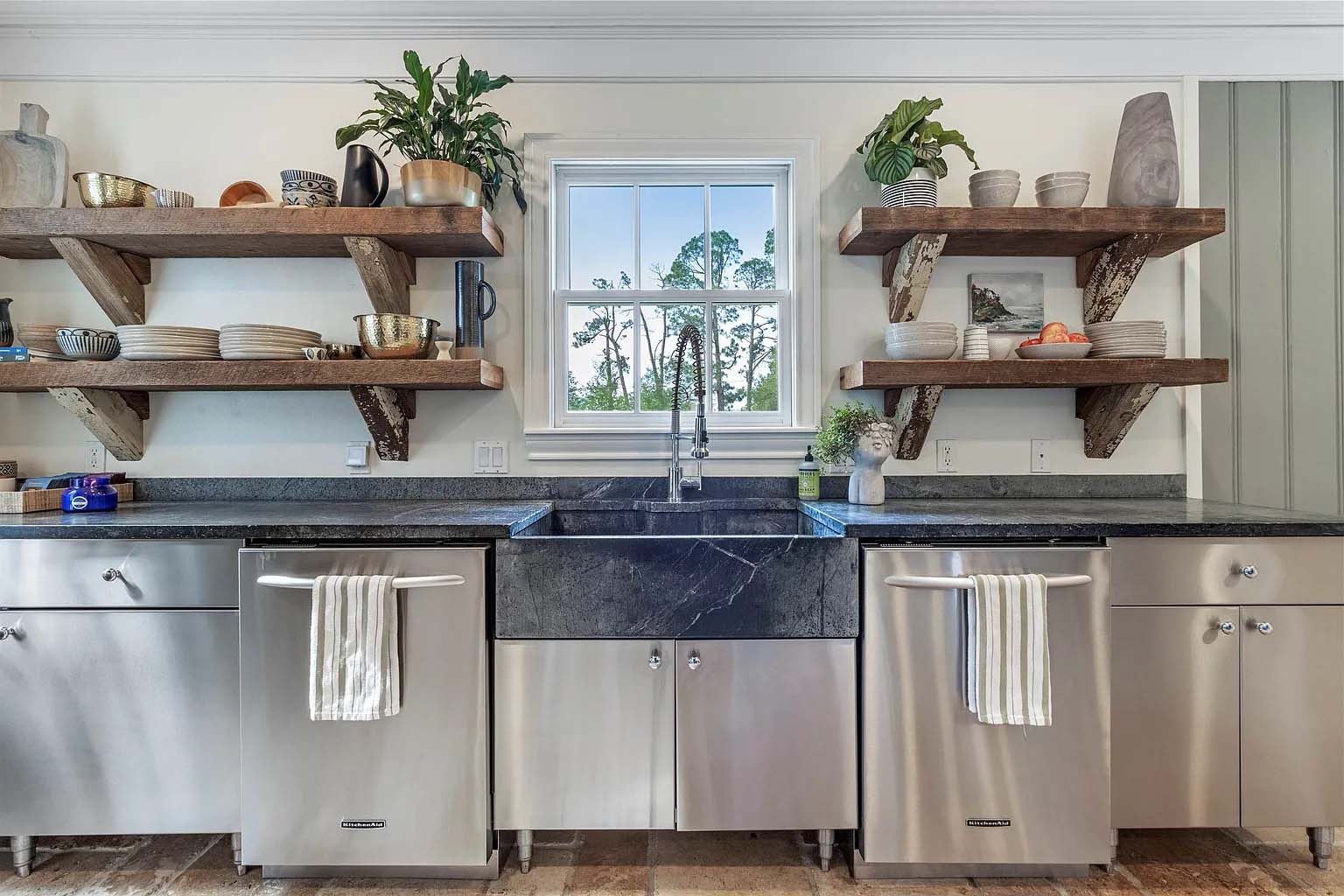
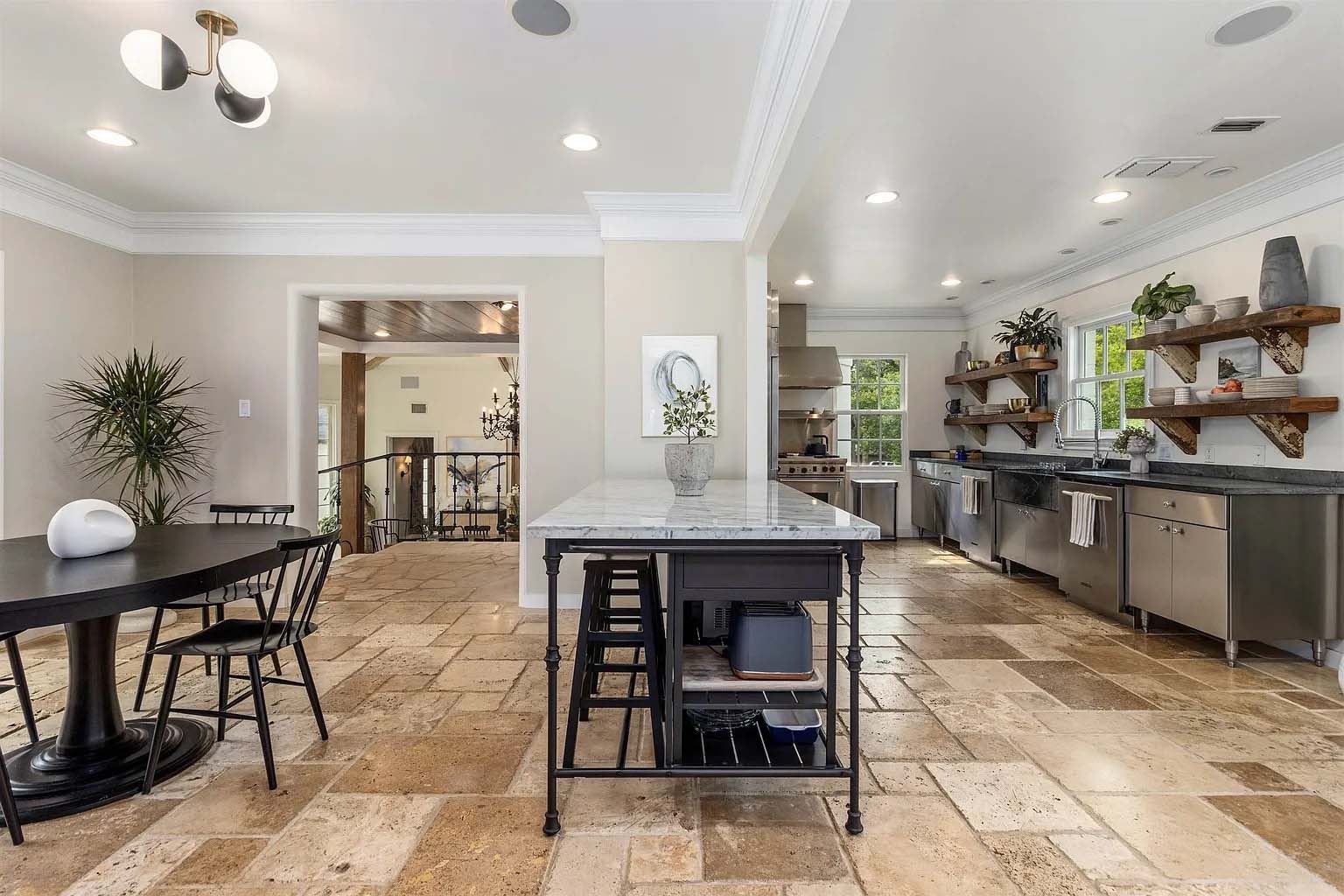
03
Grand Dining Room
A host for all parties.
The grand dining room captures the timeless elegance of French Provincial design, with soaring vaulted ceilings and exposed wooden beams that add warmth and architectural charm. At its center, a 14-person wood dining table paired with black spindle-back chairs creates a refined yet approachable focal point, while an ornate wrought iron chandelier adds an intricate, dramatic touch. Stone flooring and crisp white walls provide a harmonious balance of rustic and classic elements, enhanced by an antique hutch that offers both storage and character. Sunlight floods the space through expansive windows and French doors, creating an inviting atmosphere, while potted greenery and curated decor tie the room to its idyllic surroundings.
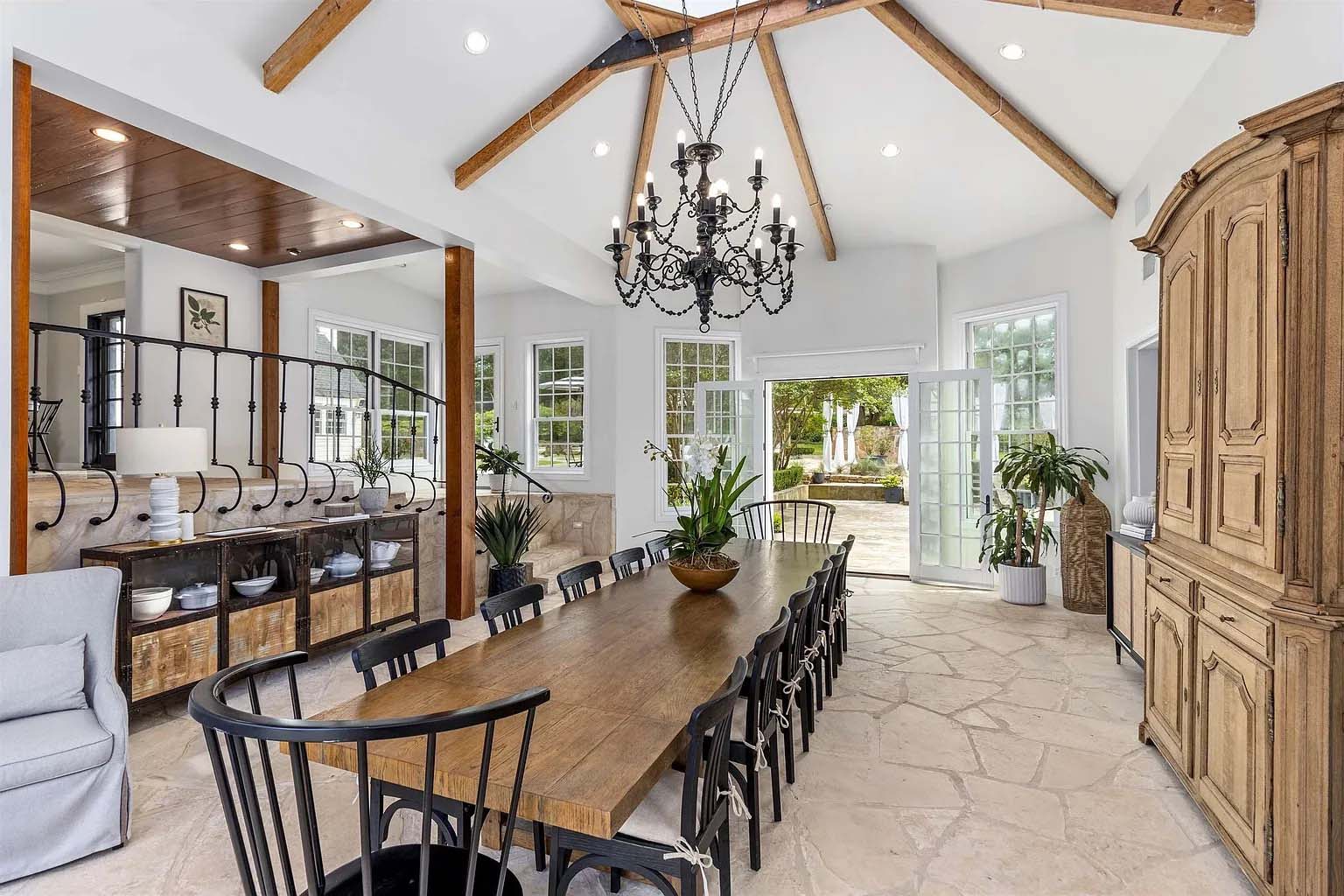
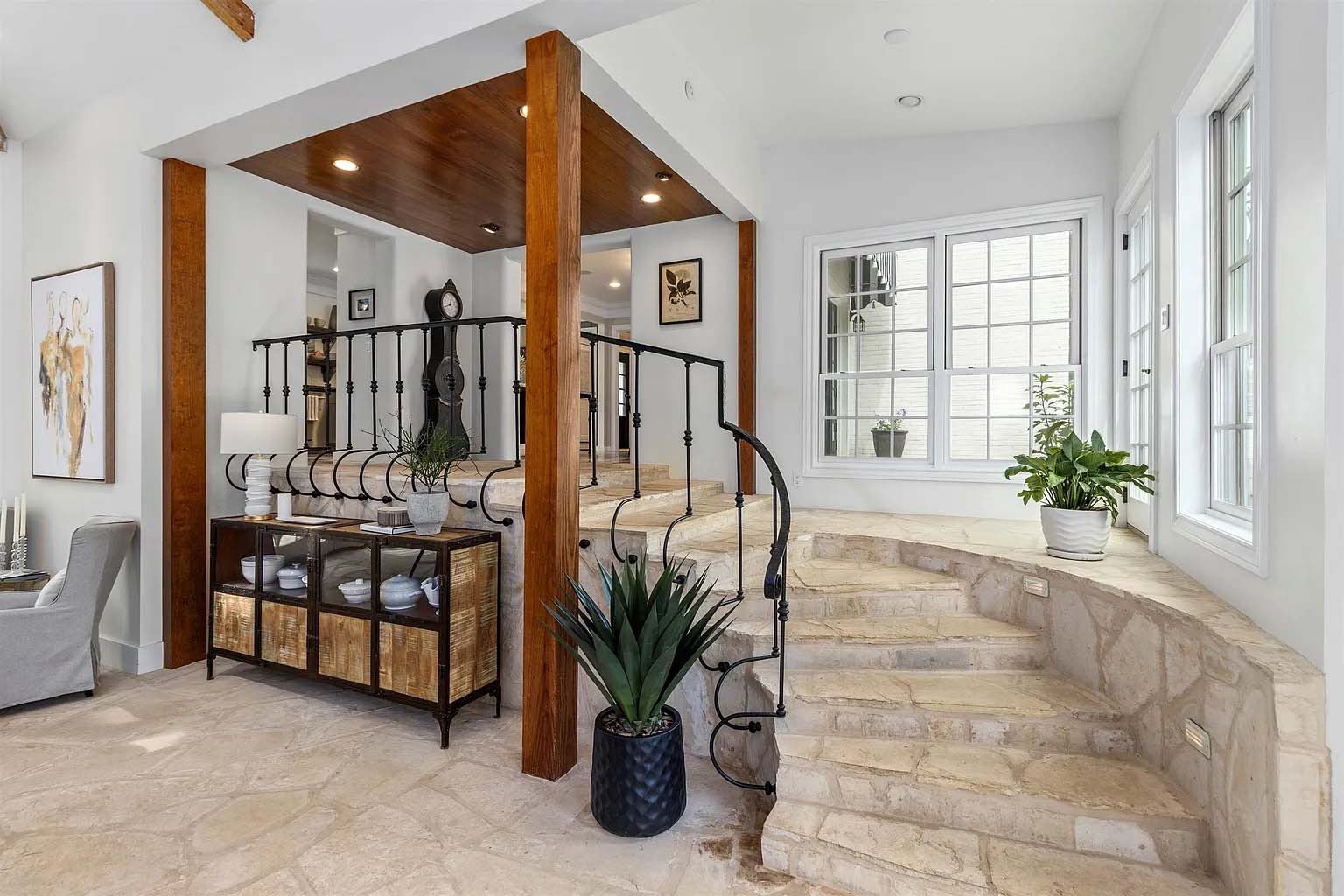
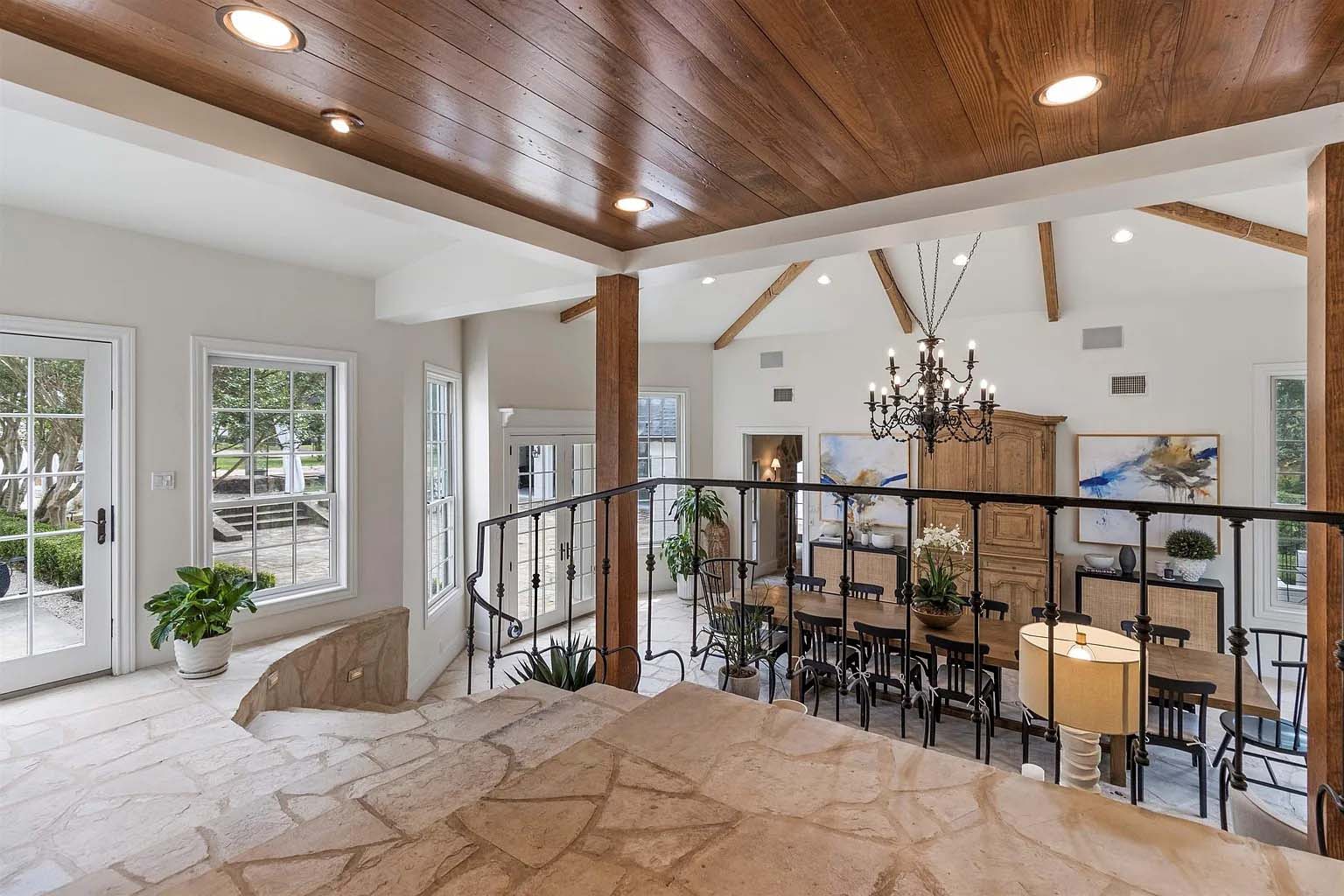
04
Living Room
Intimate, warm, and modern
The Tyler Estate living room seamlessly balances functionality with timeless comfort, featuring a soft, neutral palette and layered textures that create a welcoming and visually interesting atmosphere. A tailored gray sofa pairs with crisp white modern accent chairs to provide ample seating, while a painterly rug introduces subtle warmth and color, harmonizing with the antique terra cotta tiles in the adjacent breezeway. The fireplace, with its classic mantle and crisp white surround, anchors the space, adding architectural character and warmth. A sculptural light fixture serves as a contemporary focal point, while live plants and curated accessories, like sculptural vases and layered artwork, bring organic elements that tie the space to its natural surroundings.
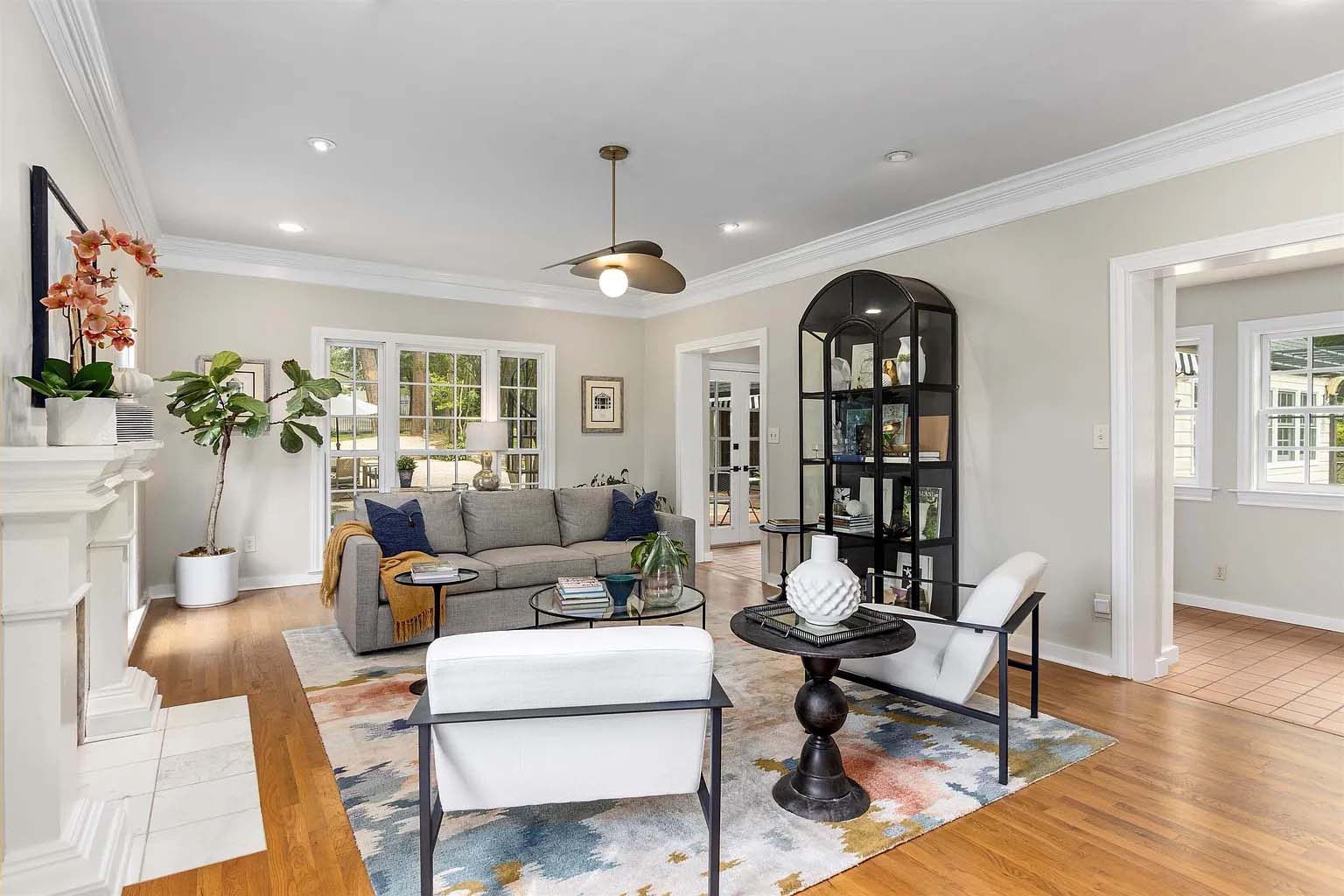
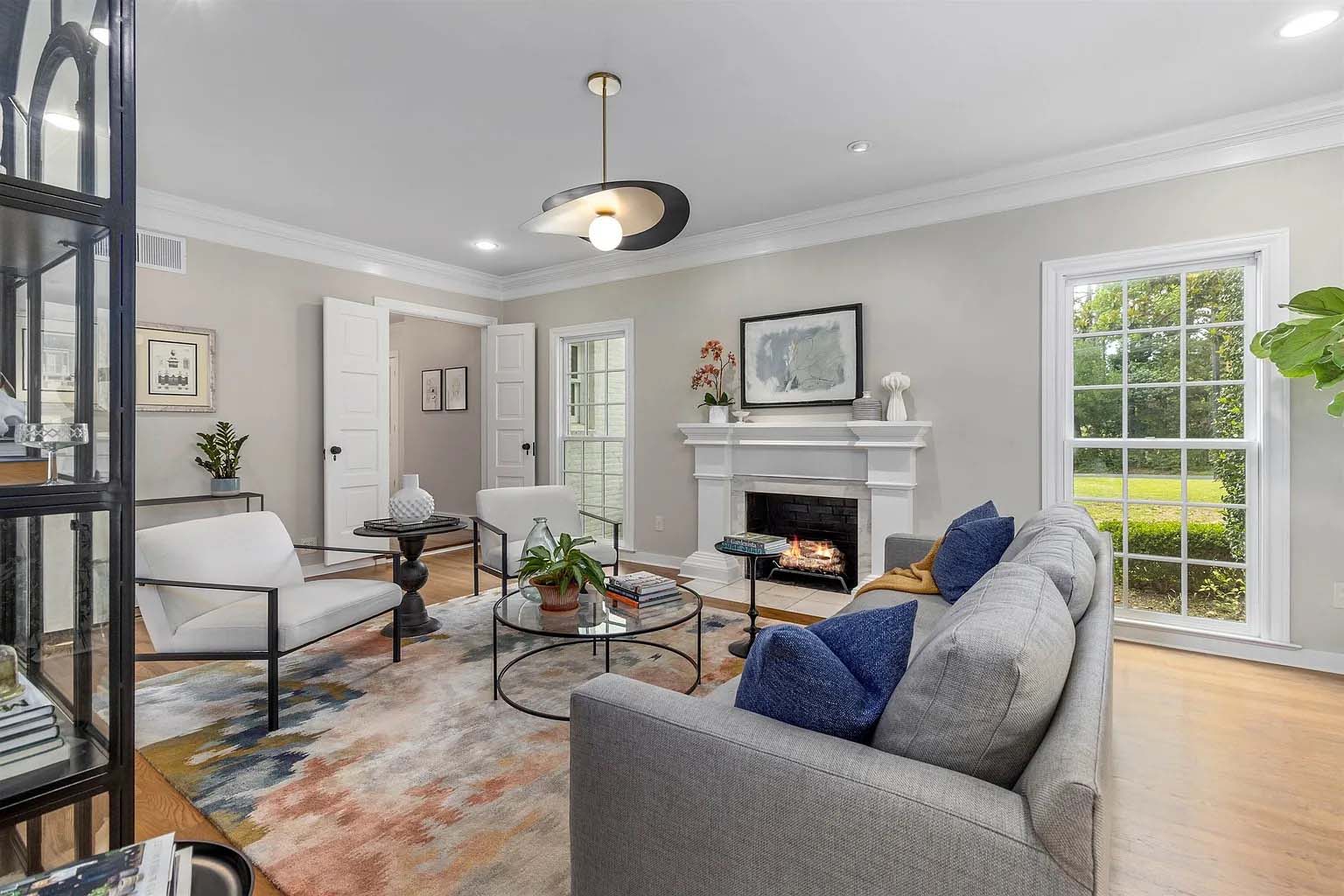
05
Primary Suite
A serene retreat.
This primary bedroom is a serene retreat defined by its soaring vaulted ceilings with exposed wood beams, lending warmth and architectural interest. The focal point is a stunning wood-paneled accent wall behind the canopy bed, which is flanked by matching nightstands and sculptural lamps for a balanced and cohesive look. Natural light floods the space through multiple sets of French doors, which provide seamless access to the outdoor patio and garden views. The stone tile flooring adds an earthy, rustic touch, while soft textiles, including a plush area rug and layered bedding, bring comfort and luxury. A cozy sitting area by the fireplace, adorned with a bold abstract painting, creates a perfect spot for relaxation, blending functionality with timeless design.
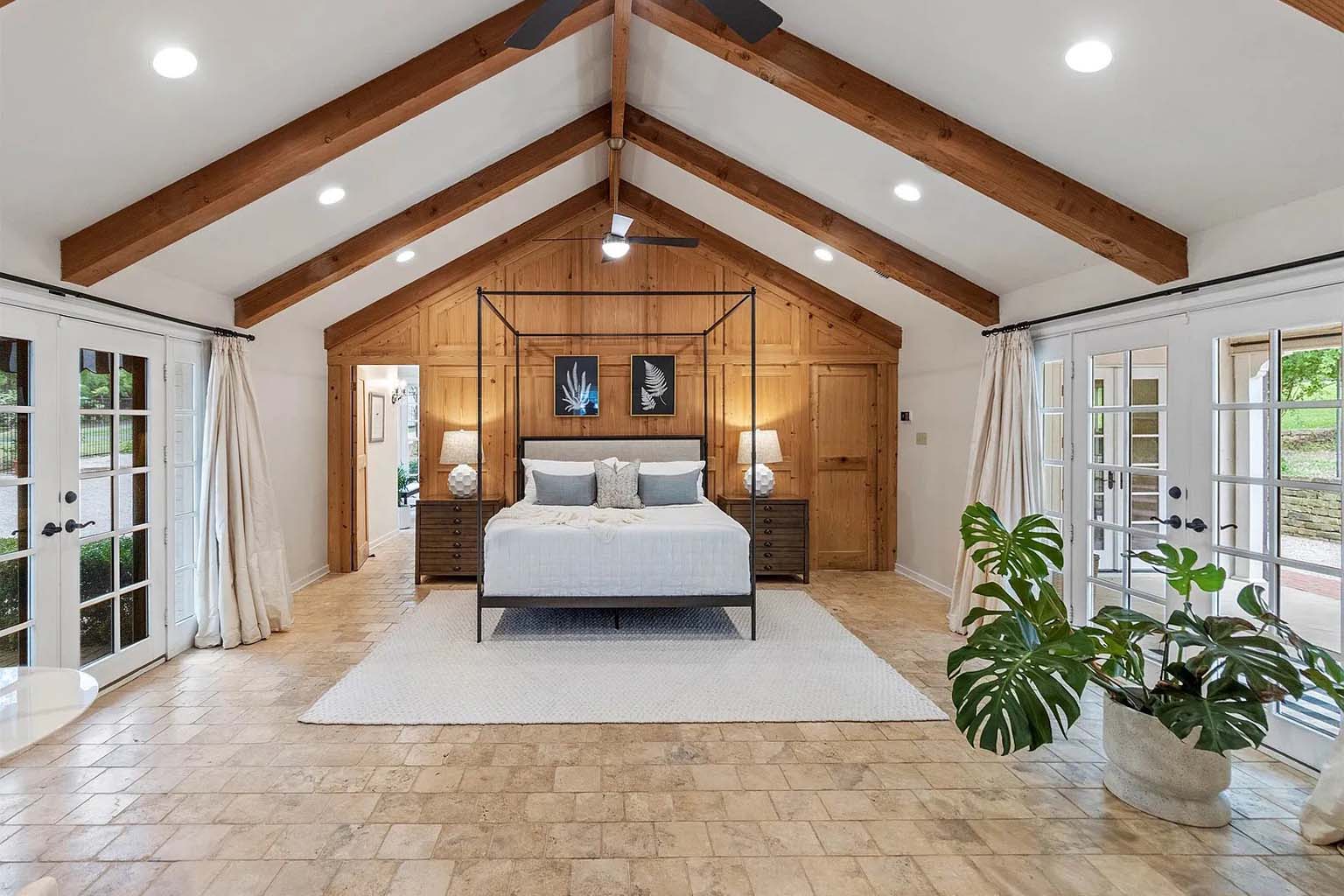
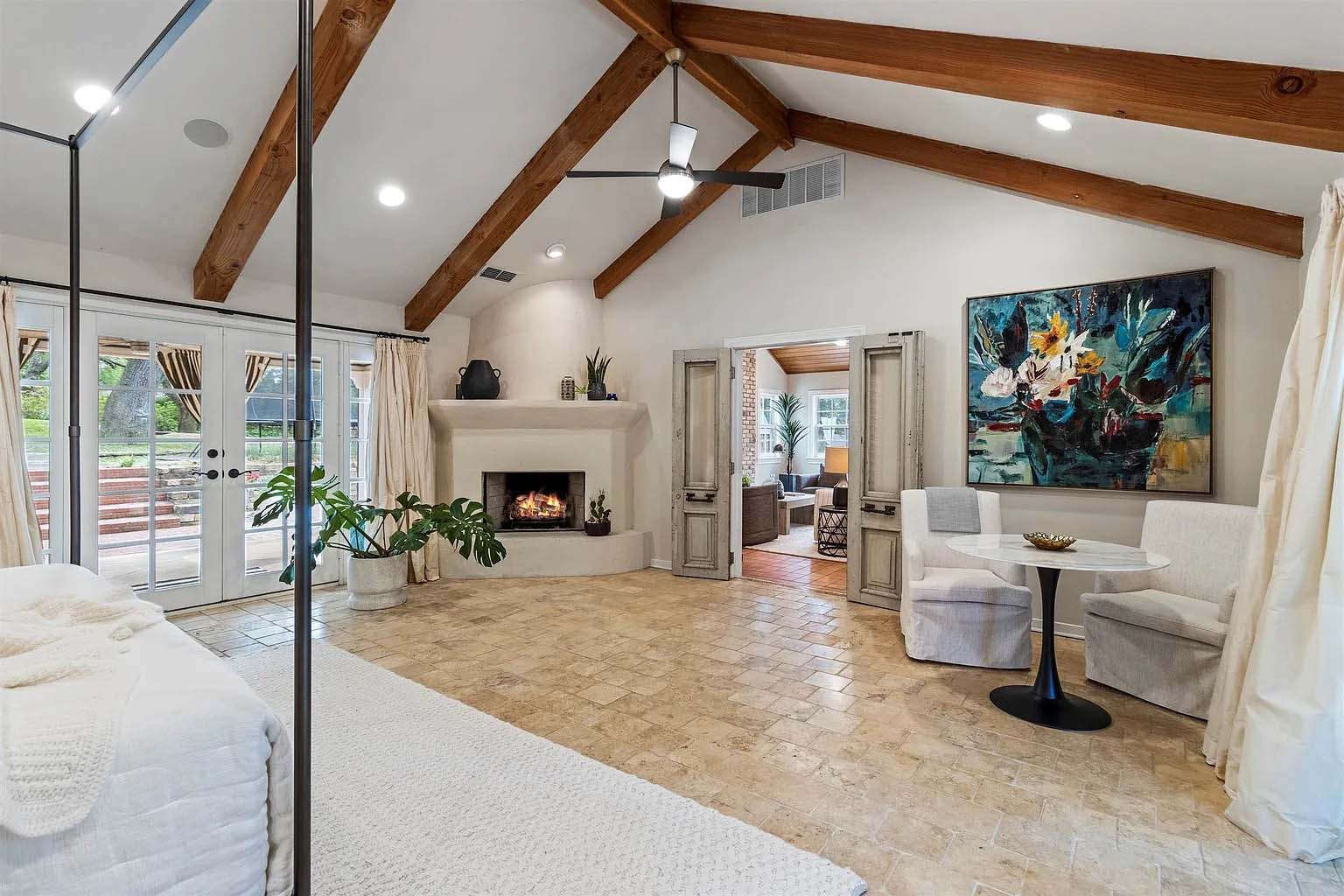
06
Guest Suite
A charming hideaway.
This charming guest suite is a perfect retreat, combining comfort and character with thoughtful design. The bedroom features beadboard walls painted in crisp white, creating a bright and airy atmosphere. A cozy black iron bed, dressed in soft linens with pops of mustard and gray accents, serves as the room’s focal point, while botanical artwork adds a playful, natural touch. A vintage wood armchair and delicate side tables bring warmth and texture, complementing the stone floors that ground the space. The adjacent bathroom continues the suite’s eclectic charm, showcasing a freestanding clawfoot tub paired with a unique stone basin sink and a whimsical lion-head water fixture. Every detail, from the soft curtains to the floral wreath, enhances the inviting and curated feel of this tranquil space, ensuring guests feel both pampered and at home.
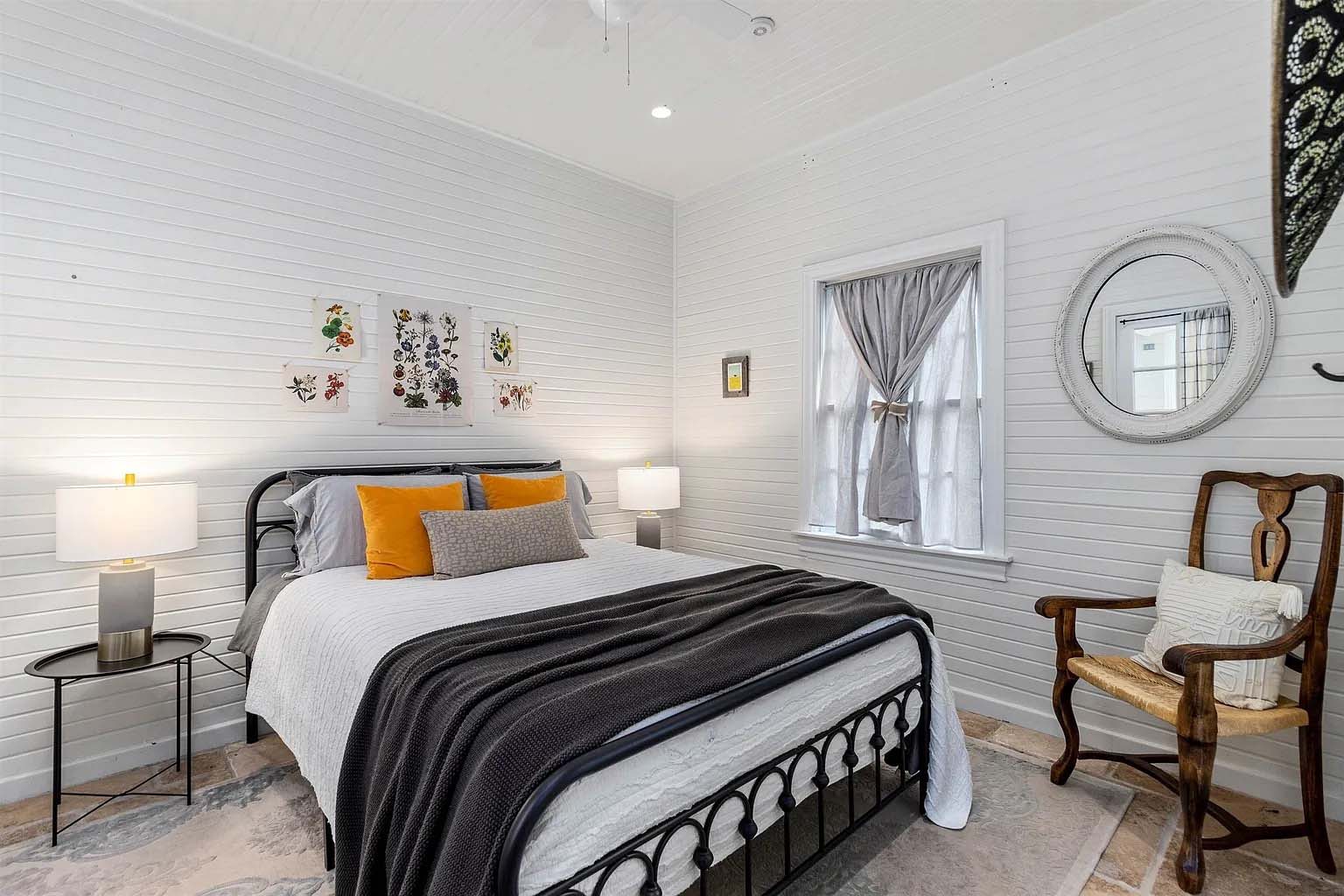
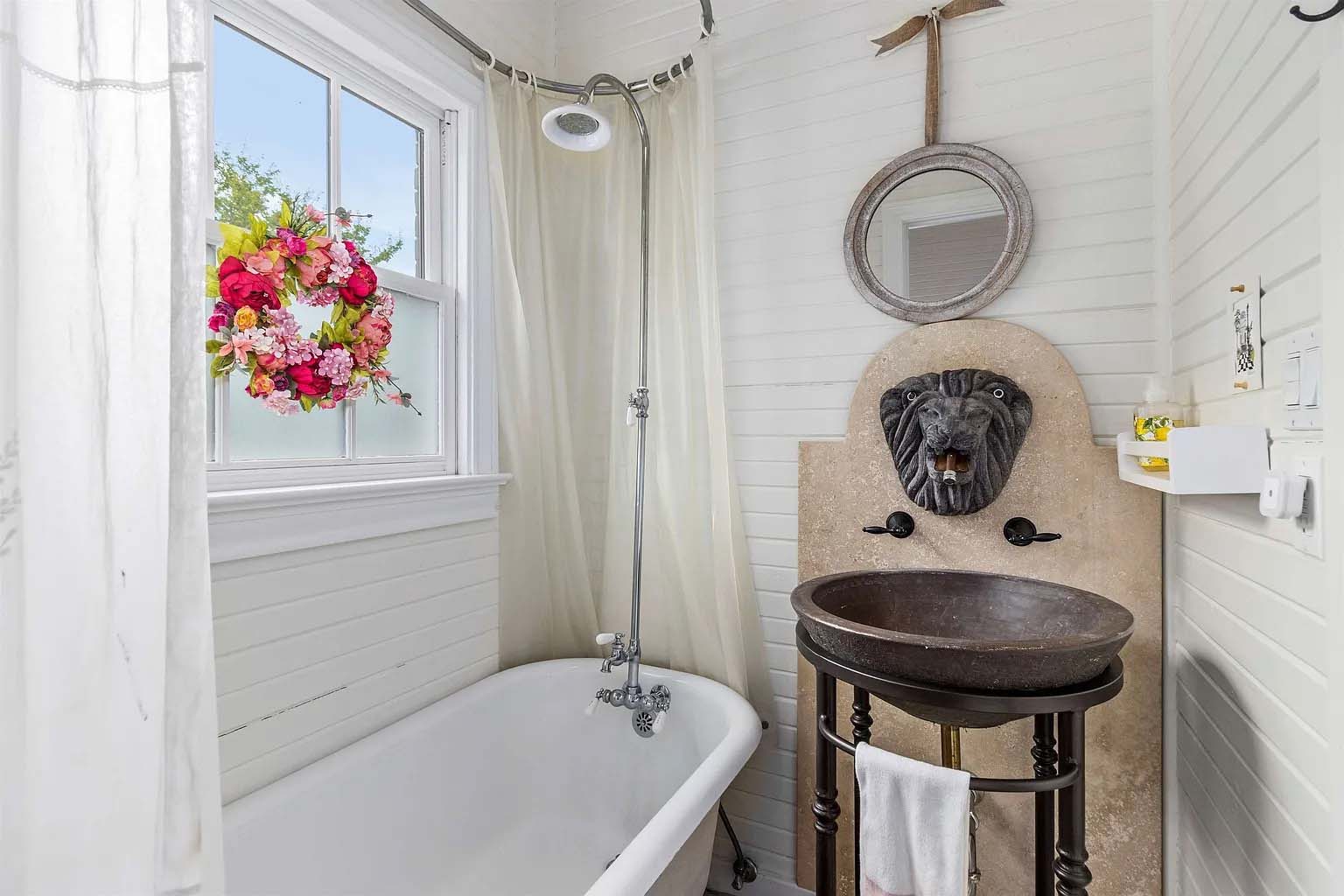
07
Kid Space
Vibrant and inspiring.
The homeschool room is a vibrant and inspiring space designed to foster creativity and focus. Dual workstations with mint green swivel chairs provide stylish and functional study areas, while a large map wall encourages curiosity and exploration. A plush emerald green velvet sofa adds a cozy seating option, complemented by colorful throw pillows and a geometric gold side table for a playful yet polished touch. The striped area rug and soft green-gray fireplace bring texture and warmth, balanced by bold abstract artwork and whimsical details like the hanging globe light. Flooded with natural light from French doors and shuttered windows, this space is both practical and visually engaging, making it ideal for learning and relaxation.
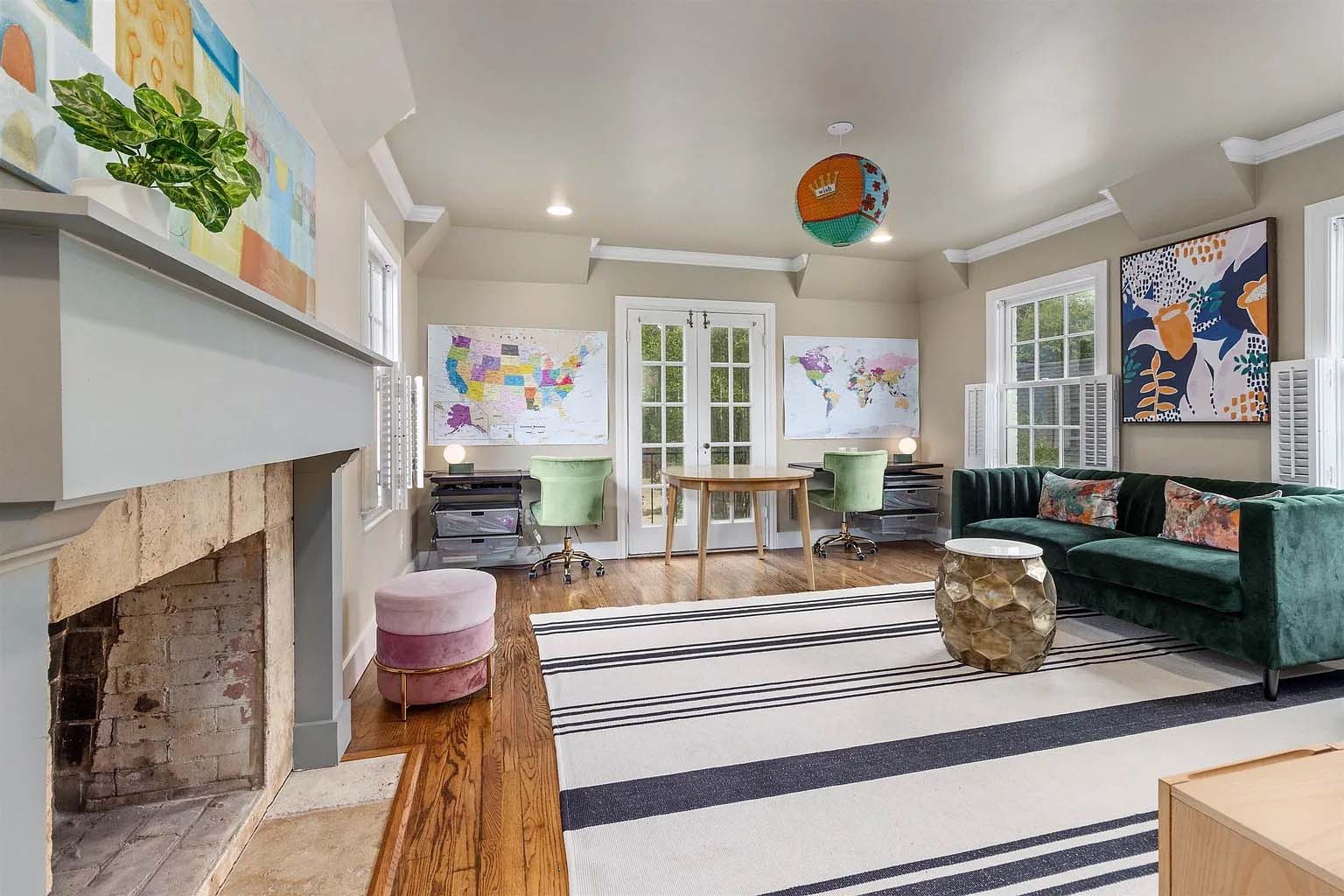
08
Outdoor Spaces
From overgrown to meticulously restored.
The exterior spaces of this French Provencal estate have been reimagined into a modern two-acre retreat, honoring the home’s timeless character while embracing contemporary functionality. Once an overgrown and neglected landscape, the grounds now feature meticulously restored architectural details, including the elegant copper awning above the bay window, which was revived from disrepair. Custom awnings were also recreated to complement the home’s original charm, adding a touch of sophistication. The outdoor living areas have been transformed into inviting spaces, complete with a chic lounge area, serene water features, and an outdoor fireplace for cozy gatherings. Lush greenery and thoughtful landscaping now frame the property, creating a harmonious blend of structure and nature, making this an unparalleled oasis.
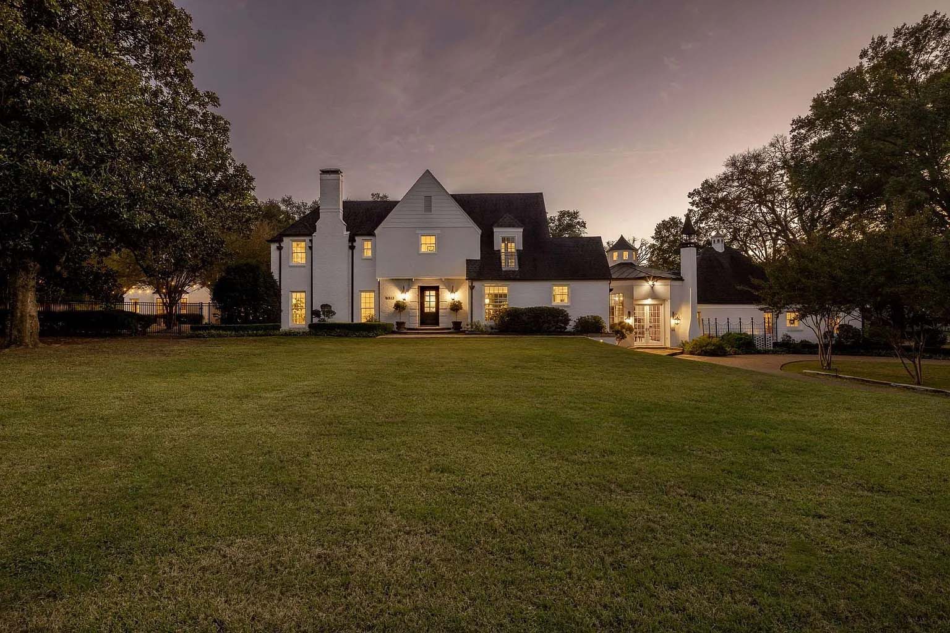
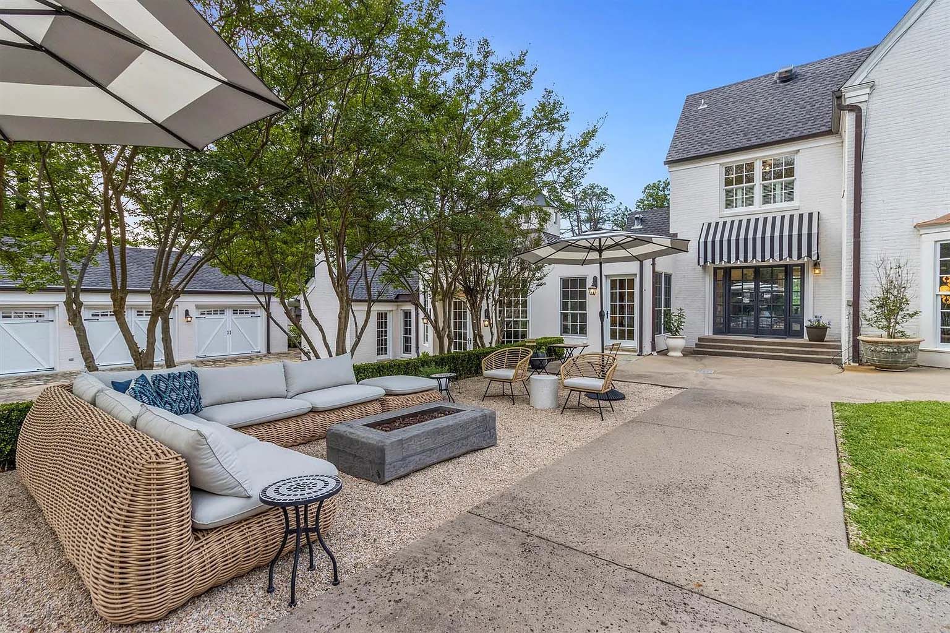
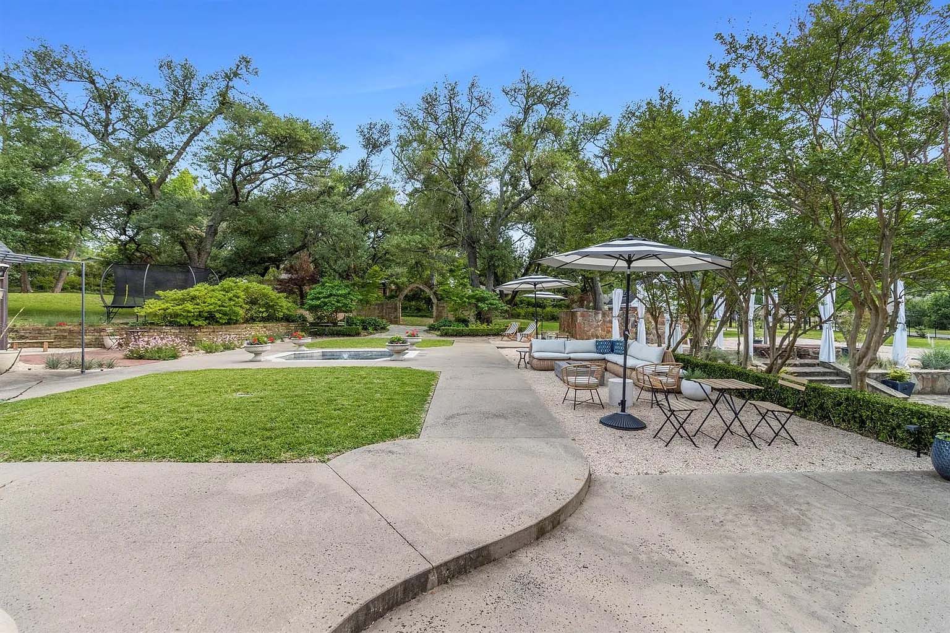
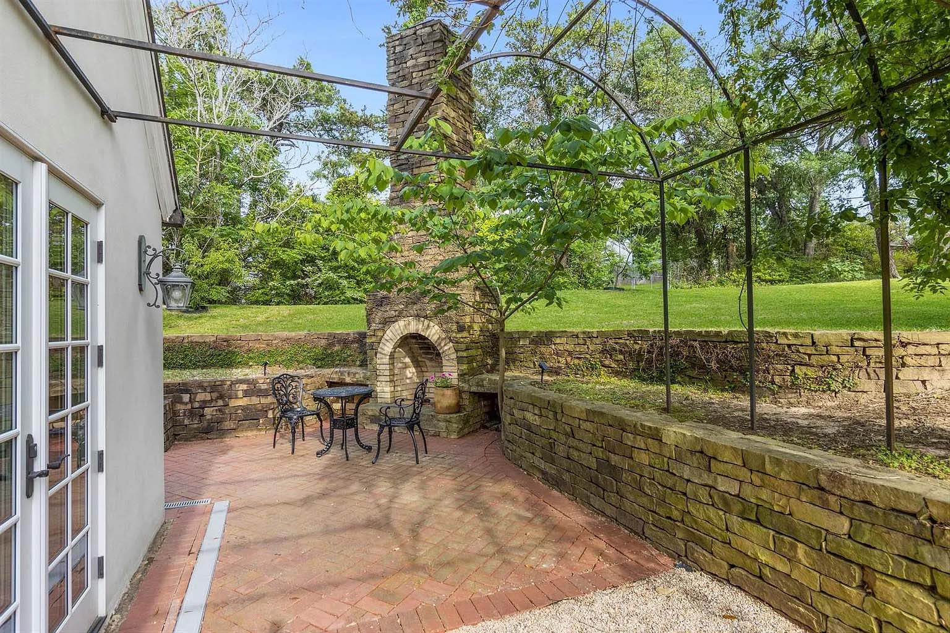
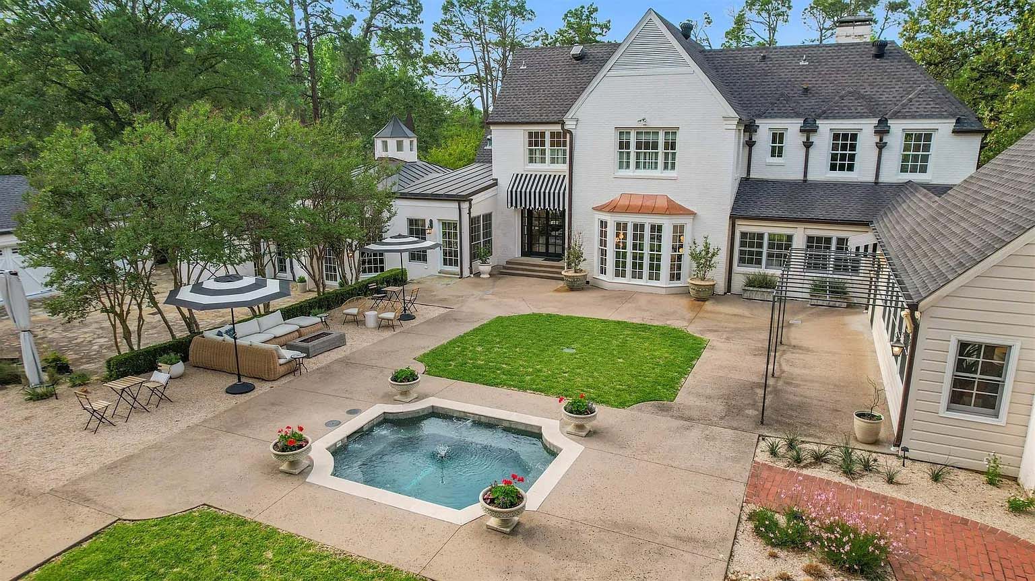
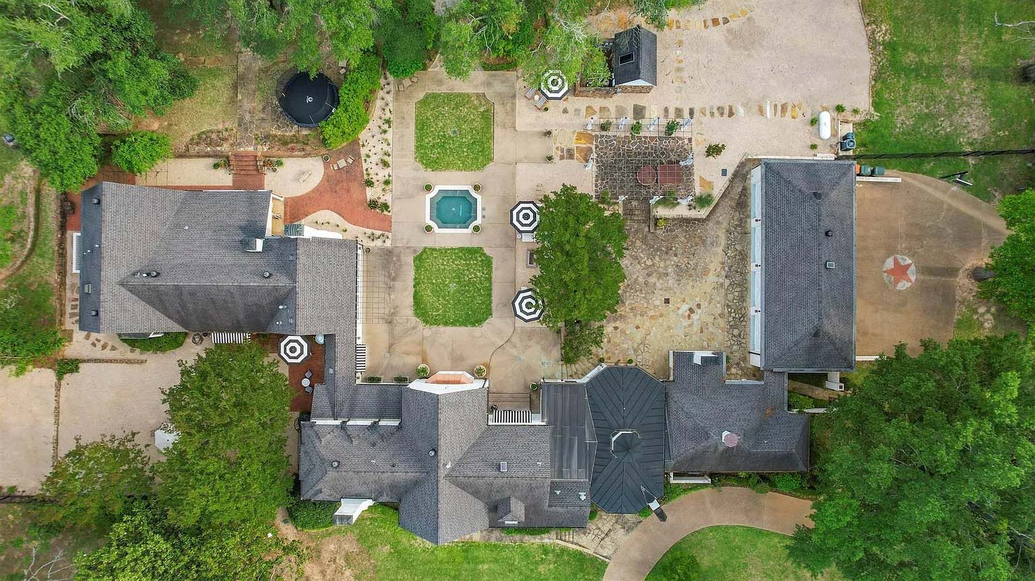
Book Consultation
Ready to explore our Full or Virtual Interior Design Services? Connect with our team by completing the form below, and we’ll guide you towards the best solution for your space.

