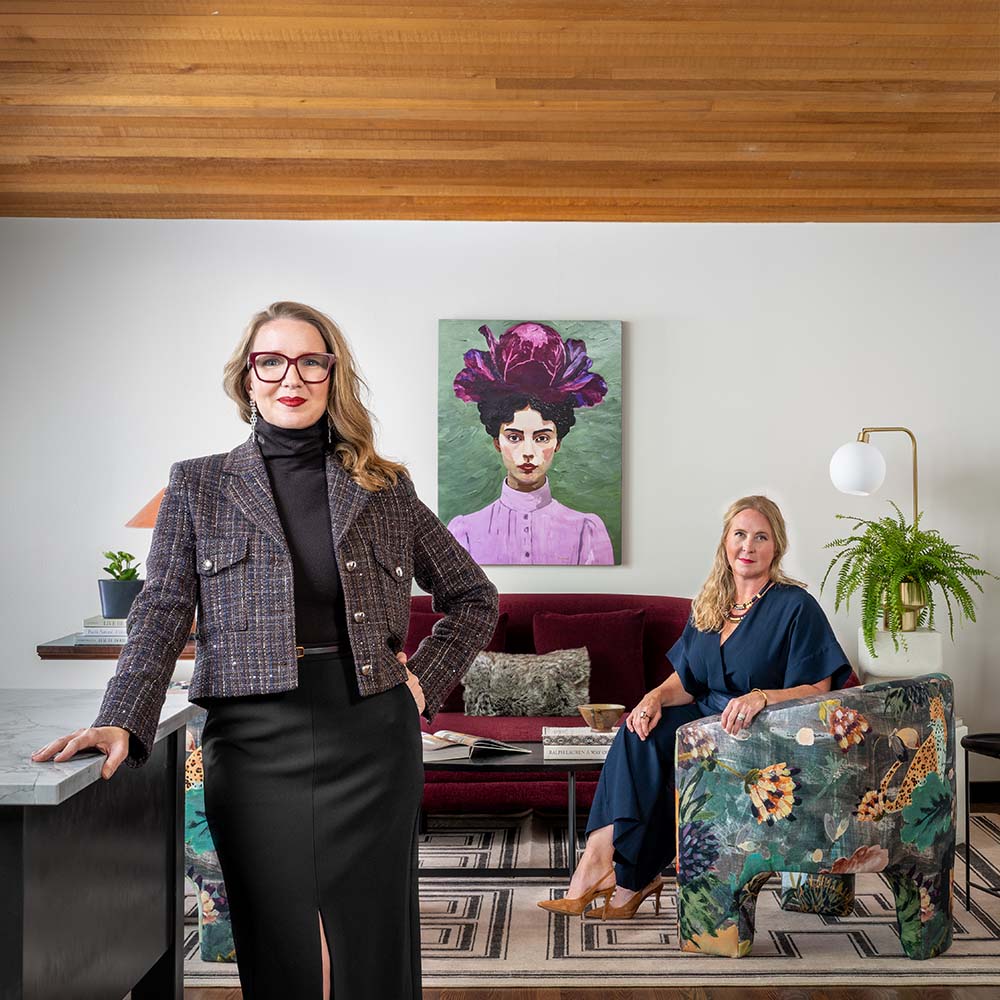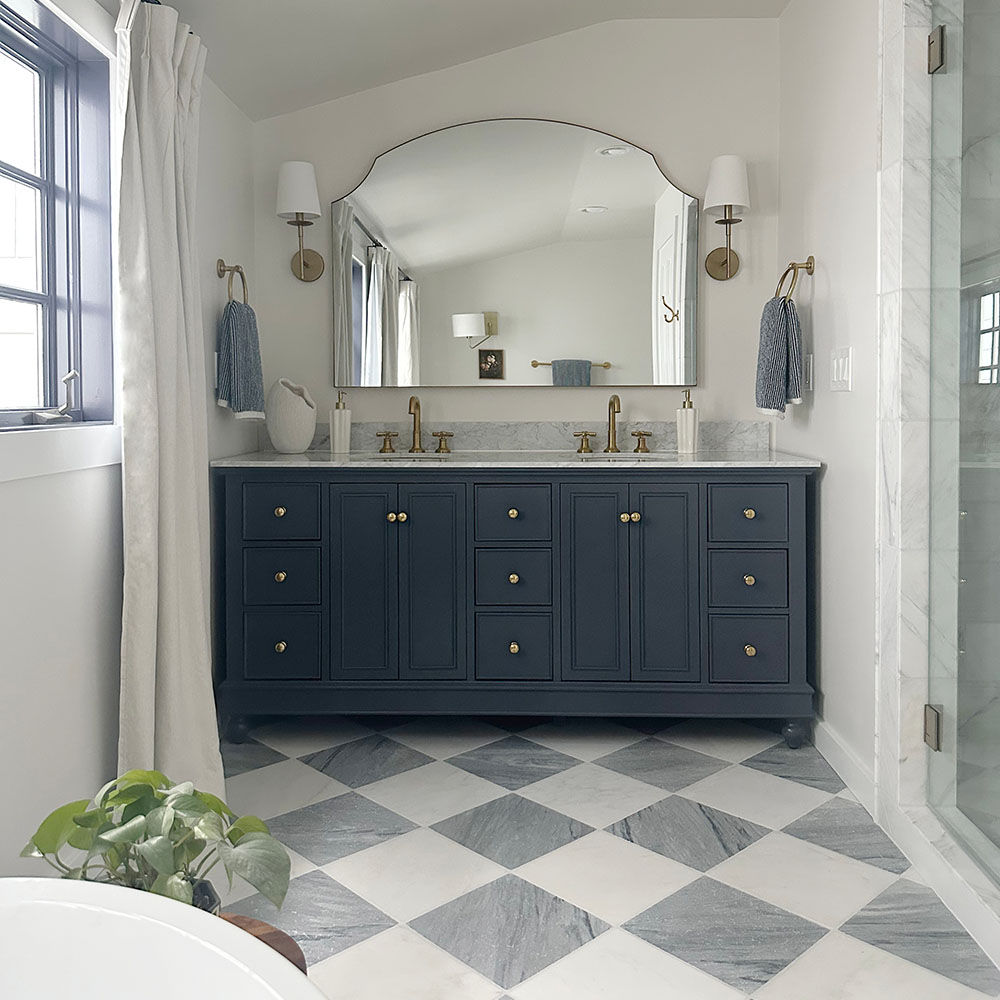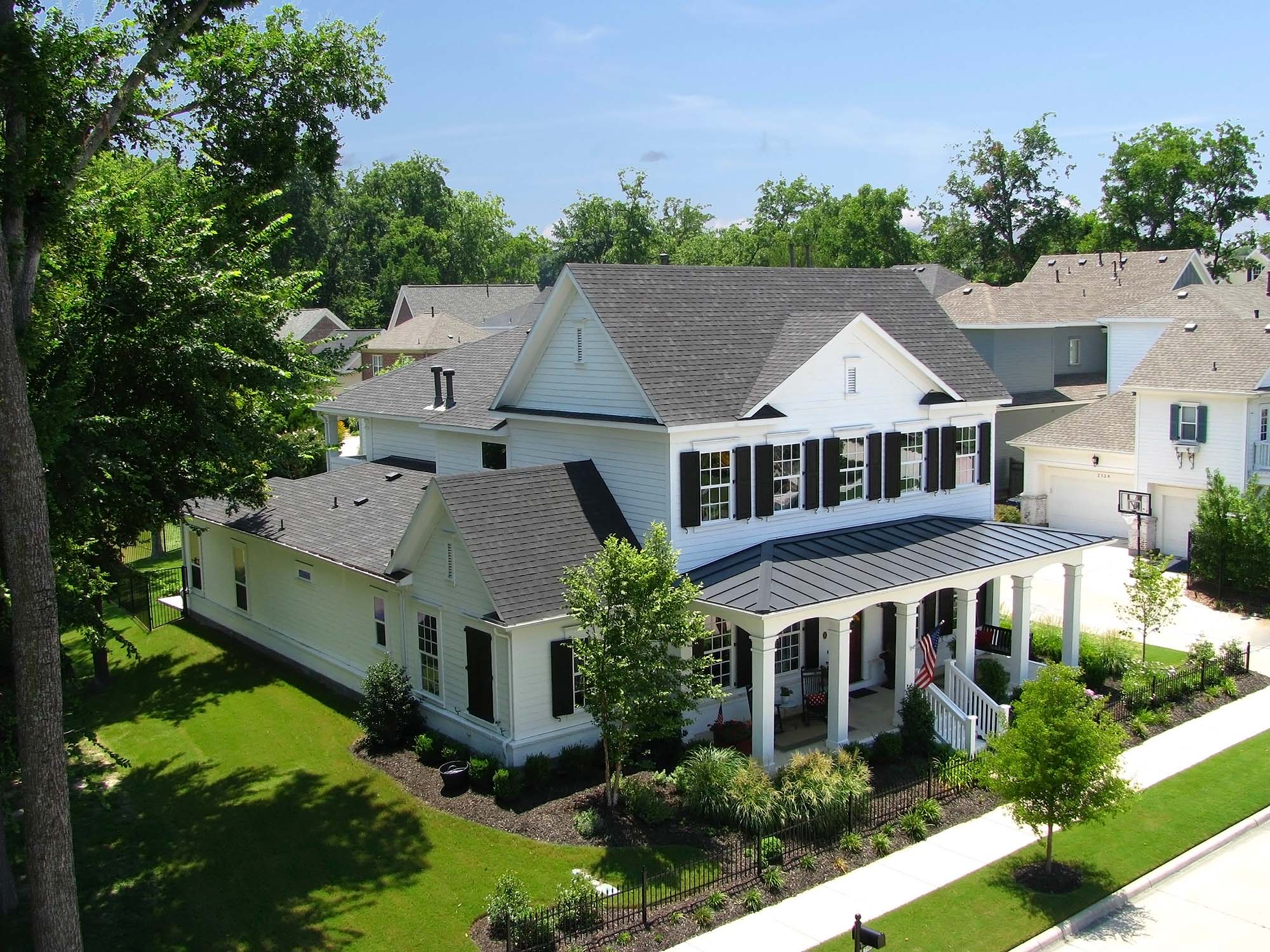
Texas New Construction
Texas New Construction
Contents
The Cheltenham Road project was a 5,000-square-foot new construction home that embodied luxury and thoughtful design. Harmony House oversaw every aspect of the project, from selecting finishes to designing the interiors, ensuring every detail reflected the homeowners’ vision.
Working from the ground up, they curated a cohesive palette of materials and finishes that flowed seamlessly throughout the home. Custom cabinetry, high-end fixtures, and bespoke furnishings were paired with bold yet timeless design elements to create a home that felt both elevated and inviting.
01
Exterior and Landscaping
Traditional Southern Charm.
This stunning home showcases classic Southern Colonial architecture, characterized by its symmetrical façade, gabled roofline, and inviting front porch framed by graceful columns. Harmony House collaborated with a builder to modify and expand an existing floorplan, seamlessly adding 1,500 square feet to include a spacious office, a functional mudroom, and enhanced entertaining areas. These thoughtful updates not only elevated the home's functionality but also preserved its timeless elegance, making it an ideal blend of traditional charm and modern convenience.
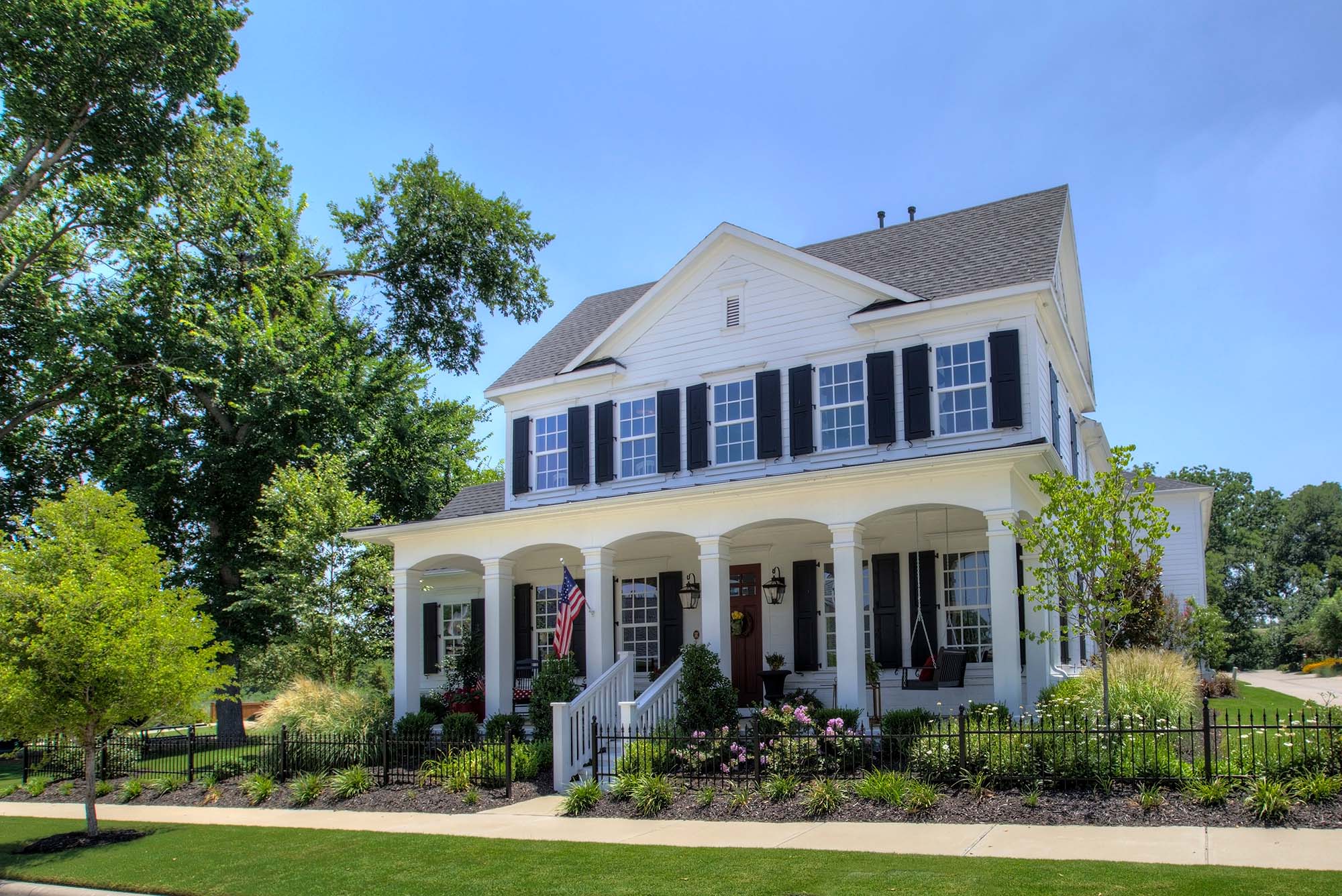
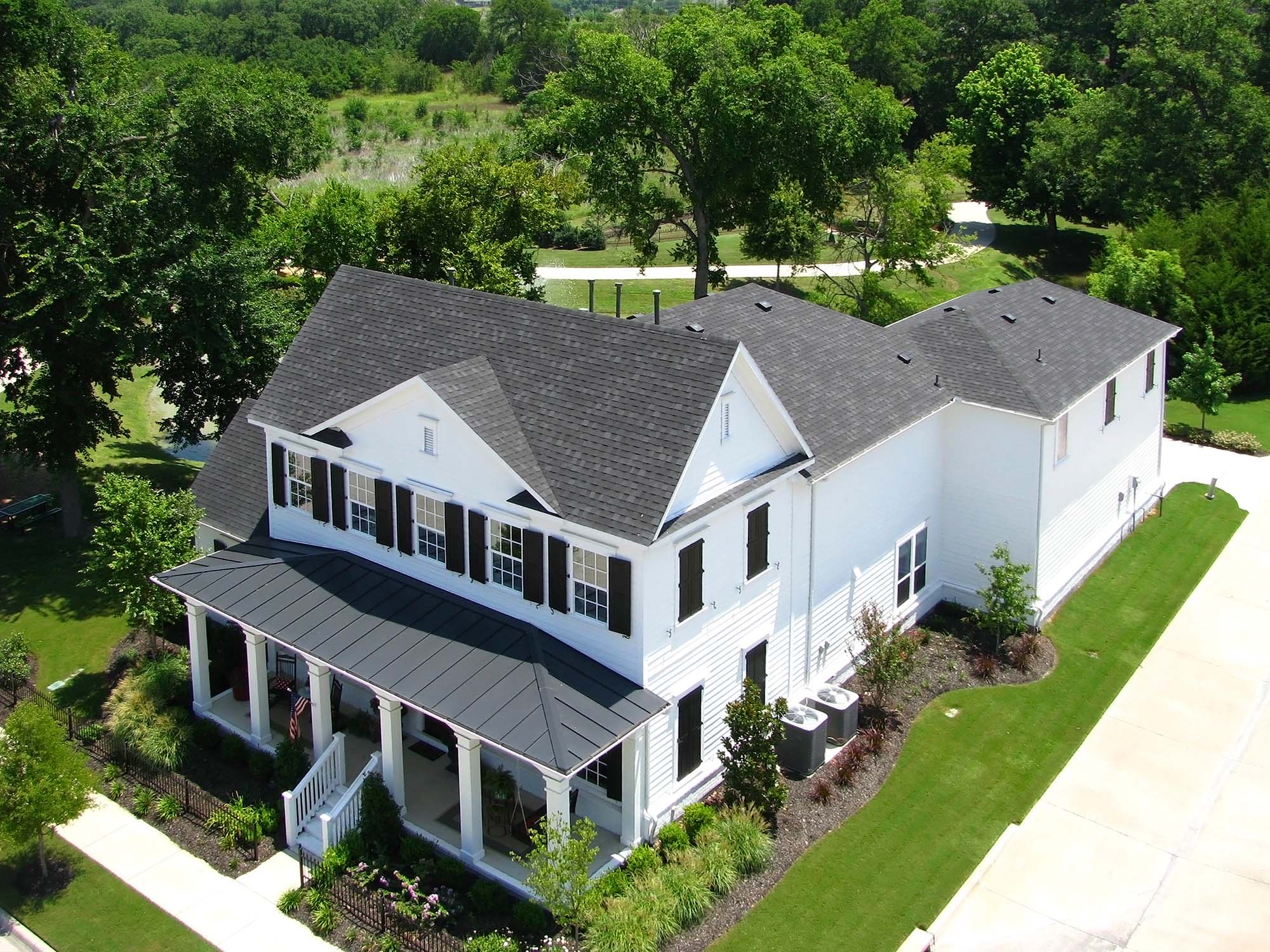
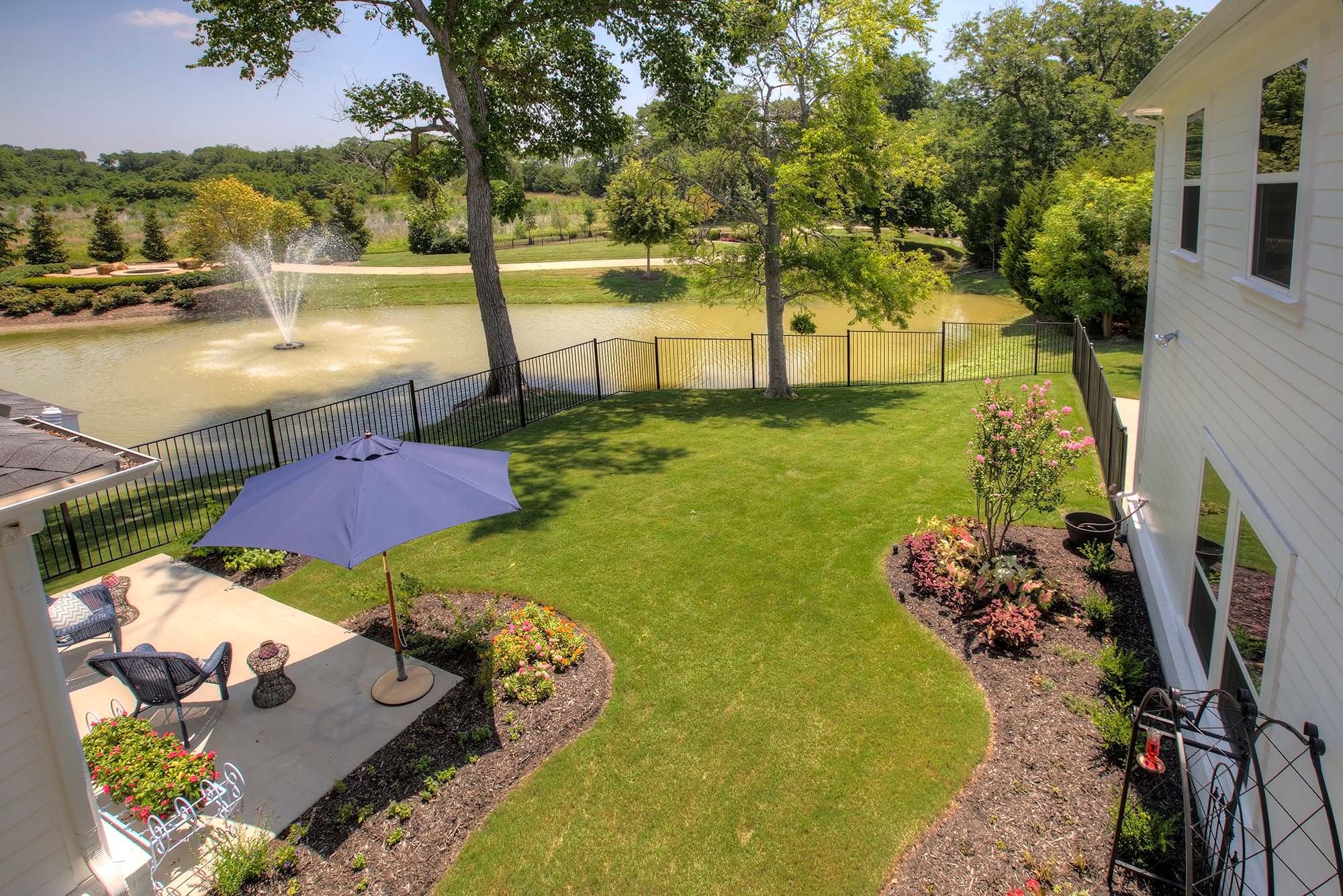
02
Kitchen
Cabinets galore
The kitchen exudes classic elegance and functionality, with custom cabinetry designed to maximize both storage and style. Glass-front upper cabinets with intricate mullion detailing provide a space to showcase curated decor, while the sleek quartz countertops and subway tile backsplash add timeless appeal. A large central island serves as the heart of the kitchen, featuring ample workspace, seating for six, and a seamless flow for entertaining. High-end stainless steel appliances, including a professional-grade range, bring modern efficiency to the design. Thoughtful lighting, from pendant fixtures to under-cabinet illumination, enhances the ambiance, making this space both practical and inviting.
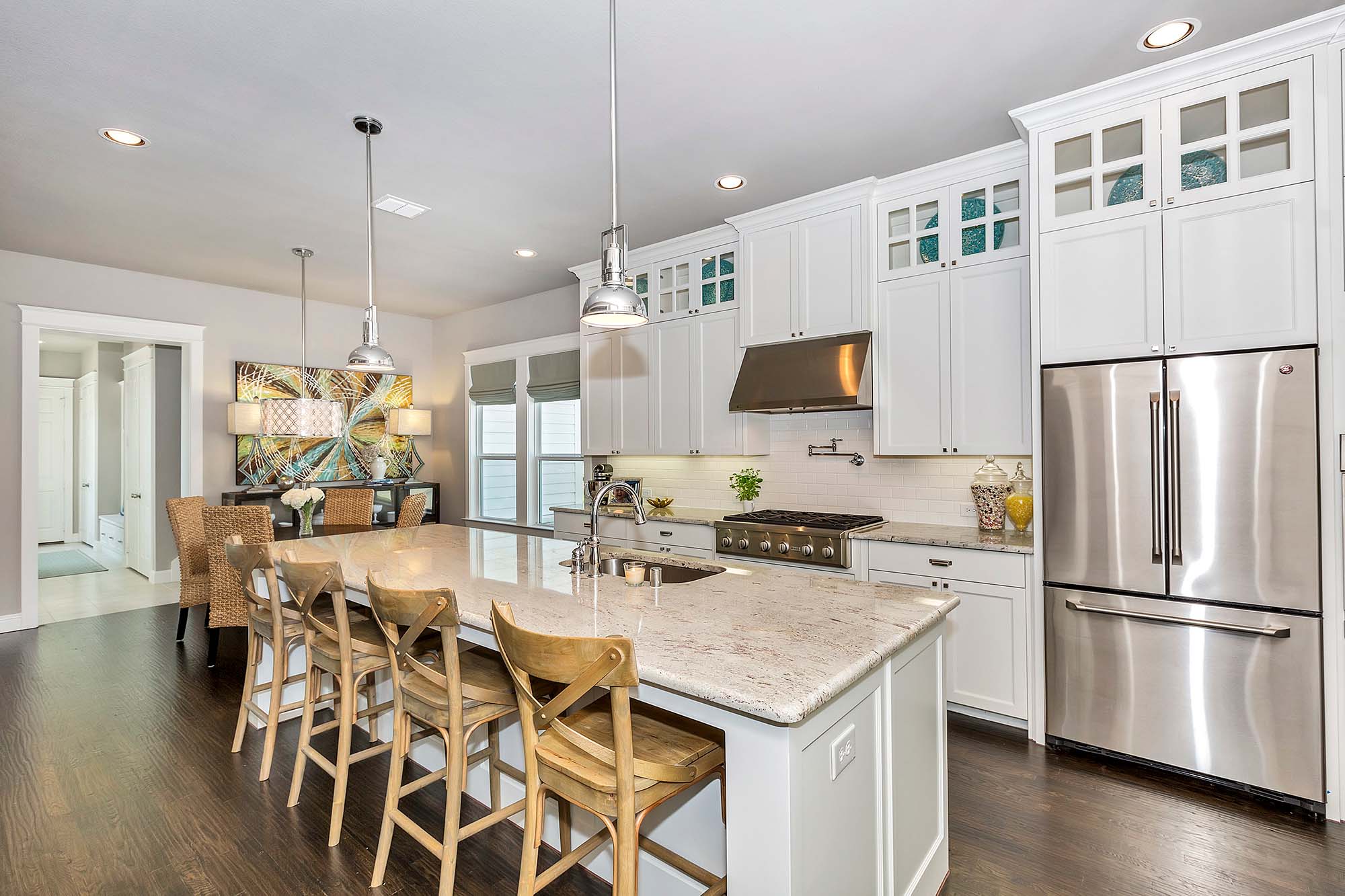
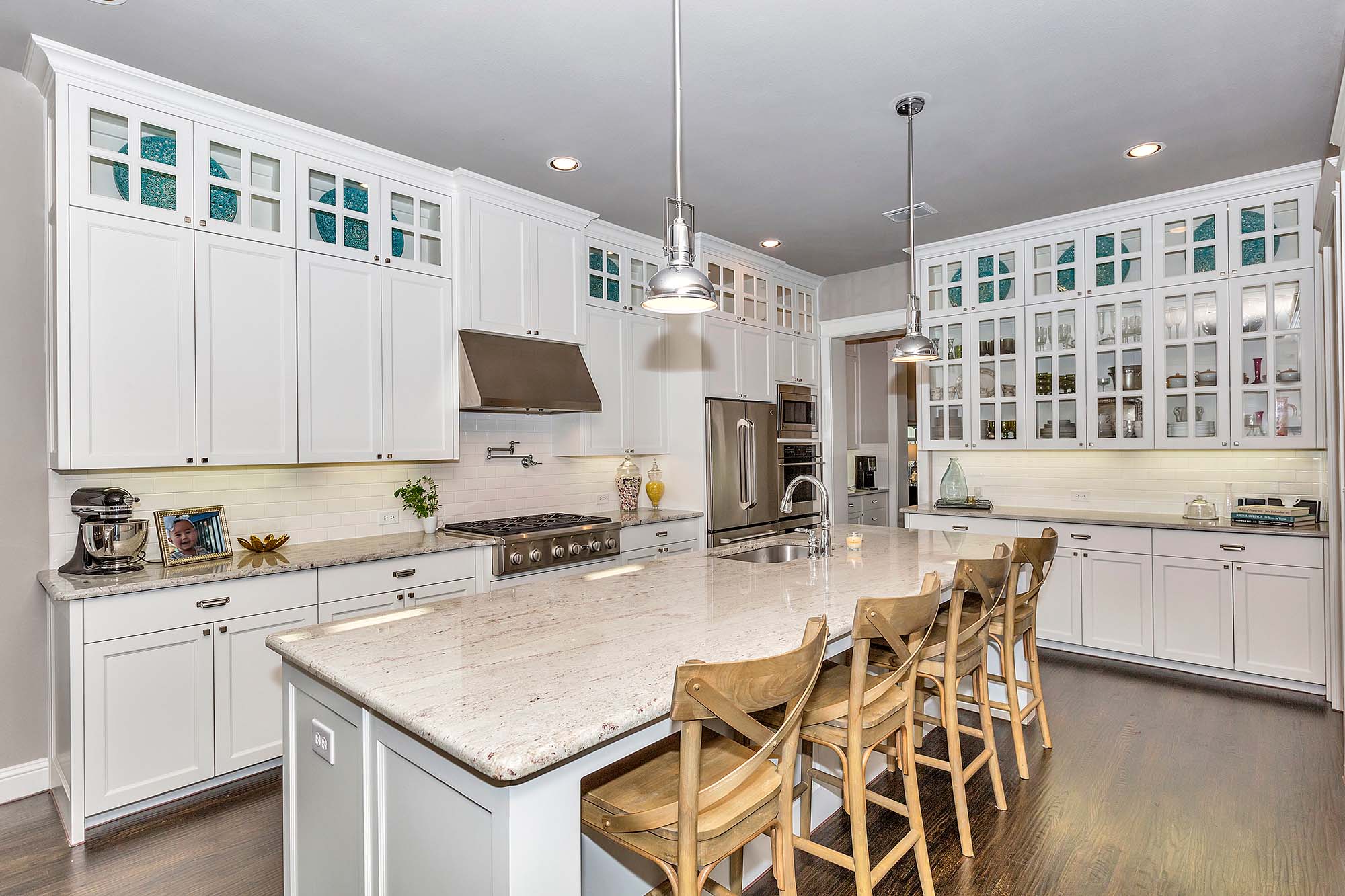
03
Living Room
Fireplace Focal Point.
This inviting living room showcases timeless design, anchored by a fireplace enhanced with custom millwork designed by Harmony House. The detailed craftsmanship of the mantle and surround adds architectural depth and elegance, serving as the focal point of the space. A neutral color palette and layered textures create a calming and cohesive atmosphere, while carefully selected furnishings provide both comfort and style. The openness of the layout, paired with warm wood floors and ample natural light, ensures this room feels spacious yet cozy—perfect for both everyday living and entertaining.
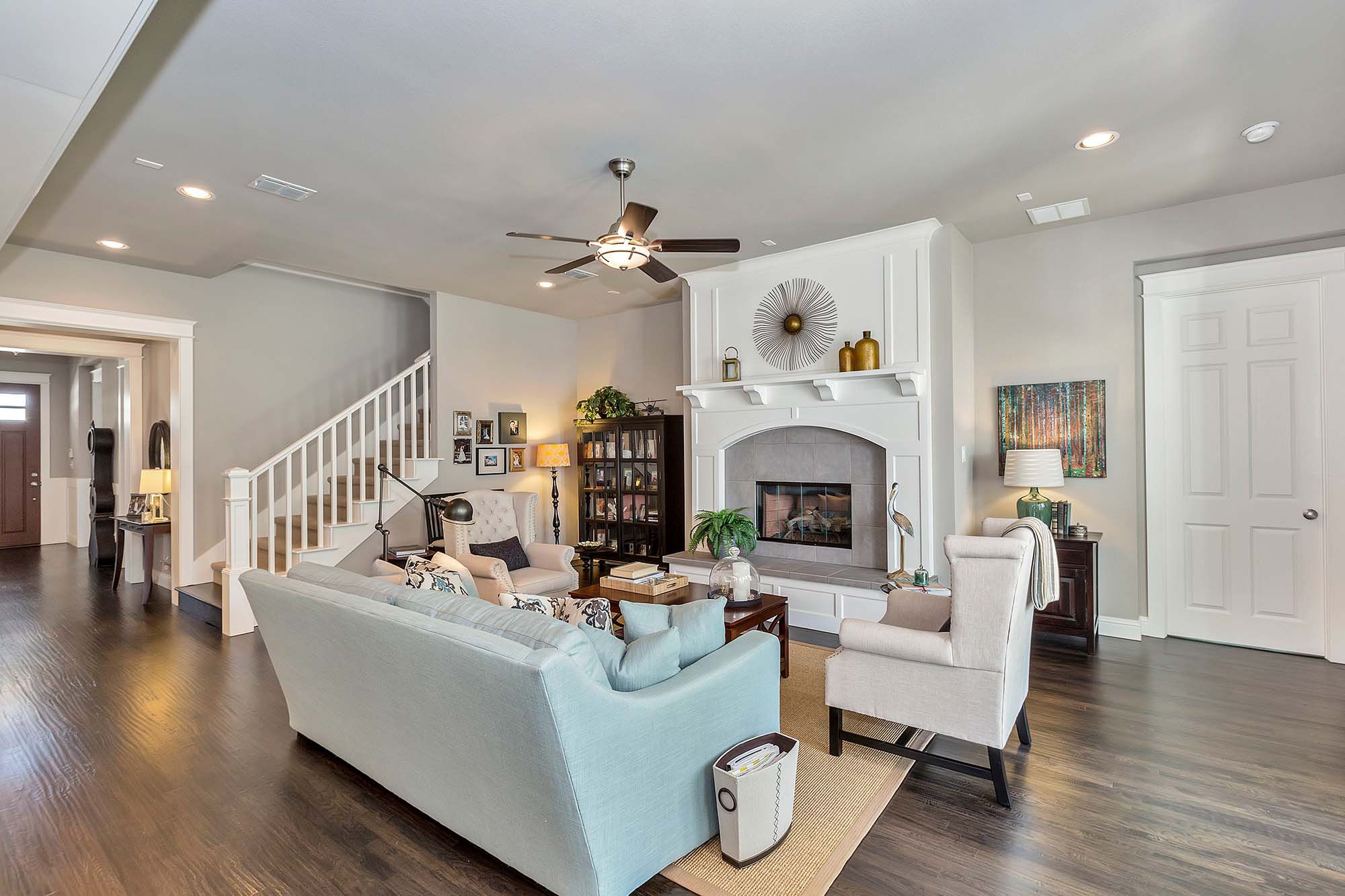
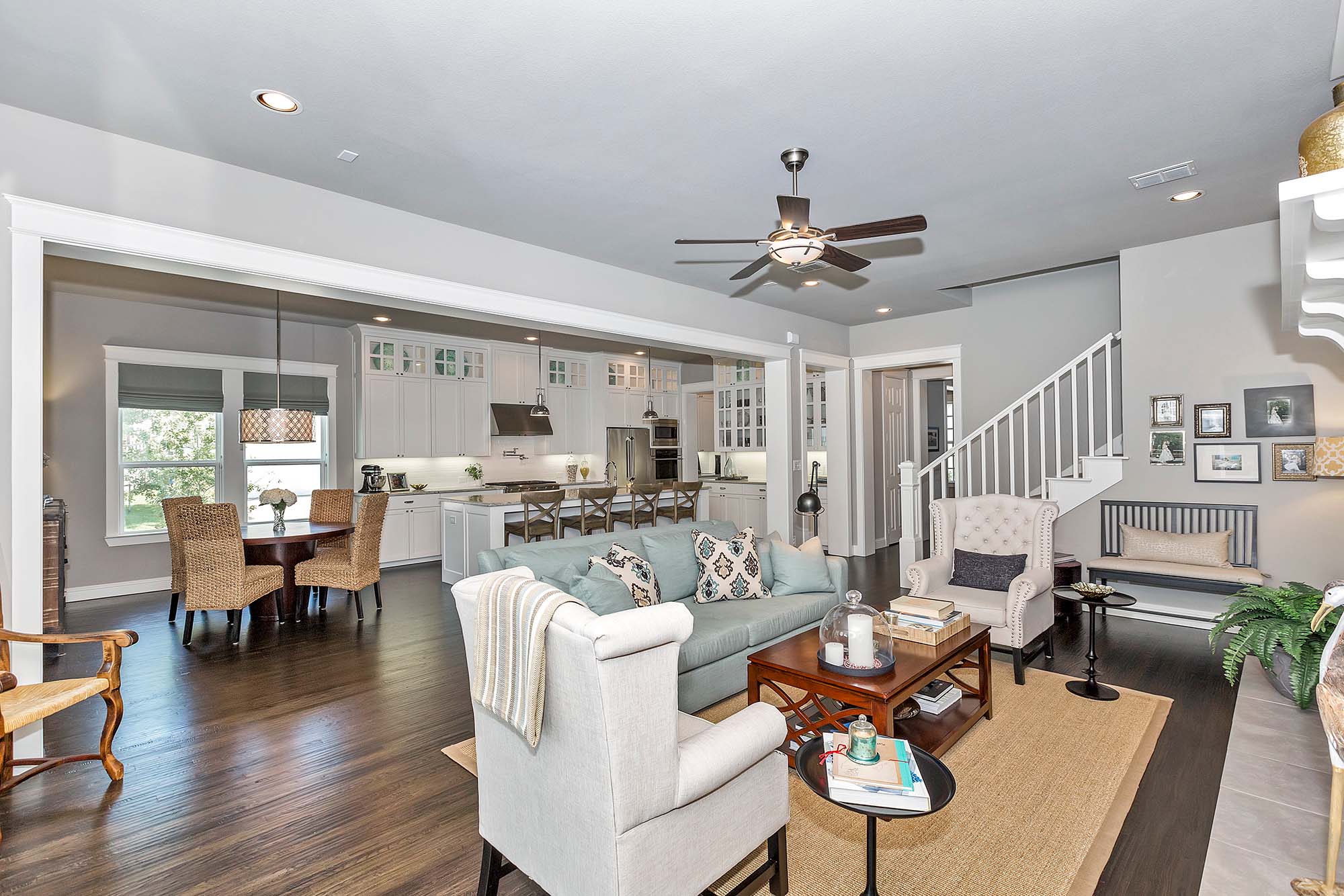
04
Primary Suite
Serene and Tranquil
The primary suite exudes a serene elegance, designed to be a tranquil retreat within the home. The bedroom is anchored by a sophisticated upholstered bed frame, complemented by soft neutral tones and layered textiles that create a cozy yet refined atmosphere. Large windows and French doors bathe the room in natural light, offering views of the lush outdoors while maintaining a connection to nature. Adjacent, the ensuite bathroom is a bright and luxurious space, featuring custom cabinetry with marble countertops and dual sinks that balance practicality with timeless beauty. Polished chrome fixtures, integrated storage, and a clean white palette elevate the design, while a delicate rug adds warmth and texture underfoot. Together, these spaces seamlessly combine comfort, functionality, and understated luxury.
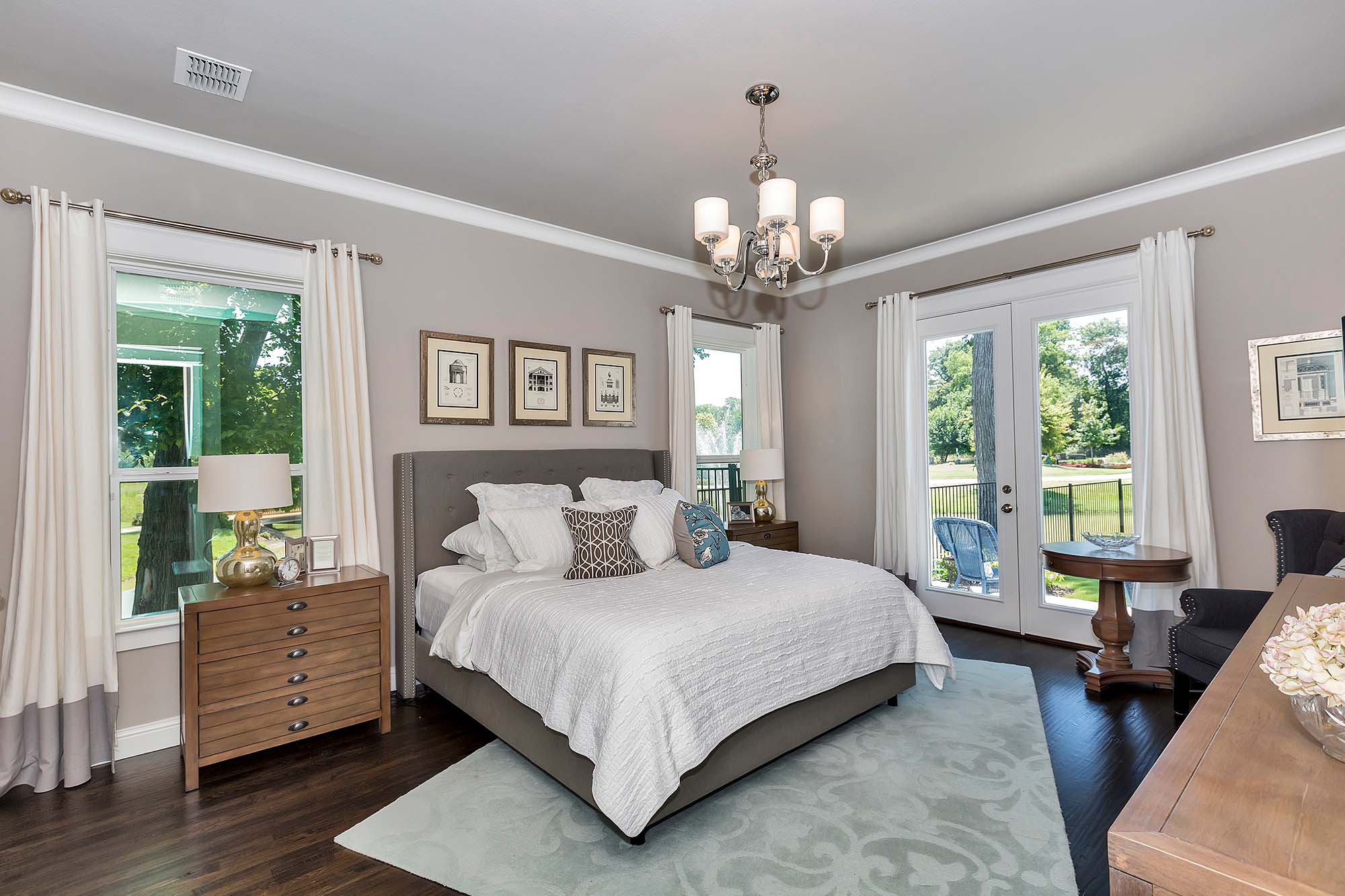
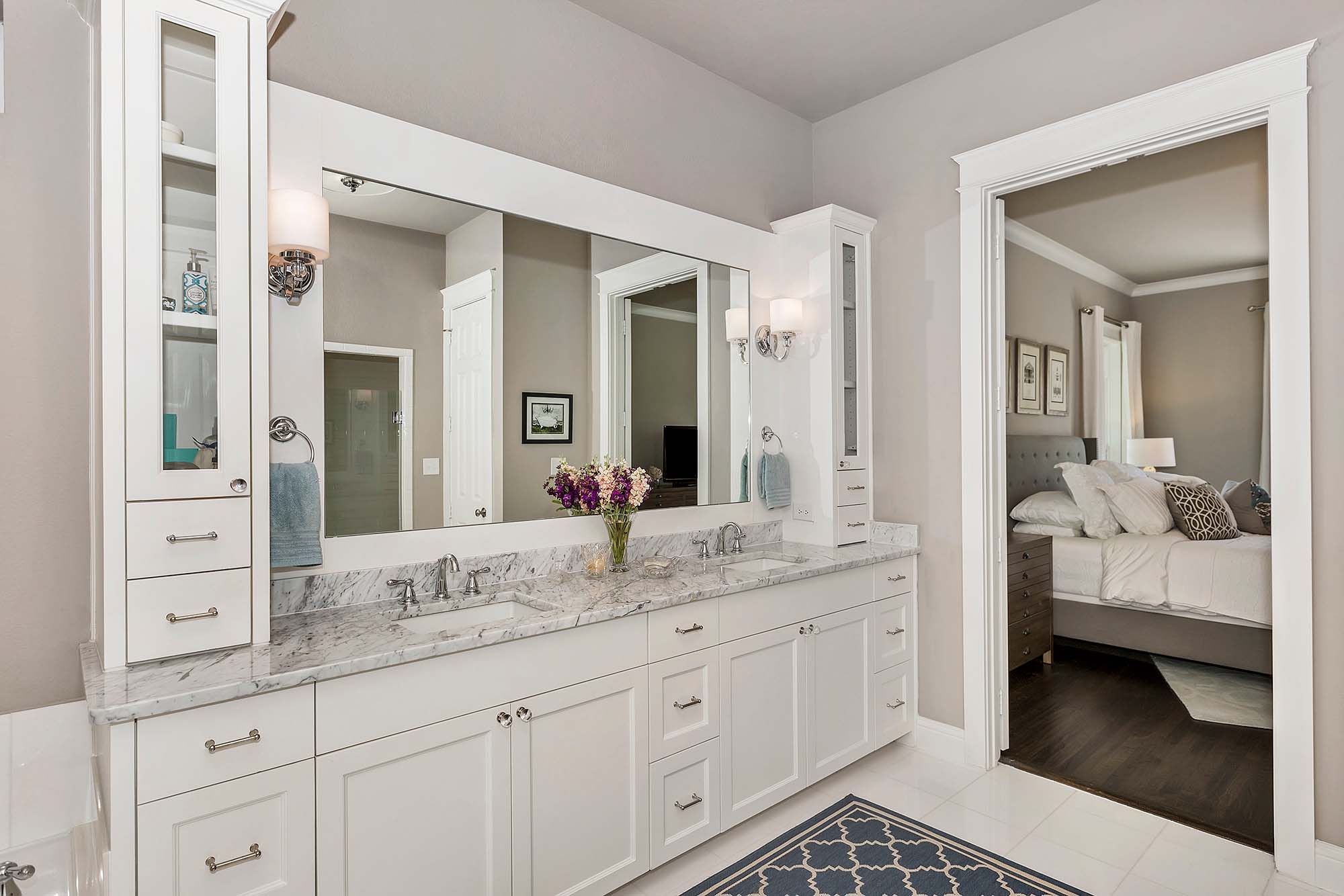
05
Game Room
Perfect for family night.
The game room is anchored by a striking custom-stacked slate fireplace designed by Harmony House, blending natural texture with modern sophistication. The linear design of the slate creates a sleek yet organic focal point, while the warm, earthy tones complement the neutral color palette of the room. The fireplace surround extends to the ceiling, enhancing the room's sense of height and architectural interest. Framed by a tray ceiling with crisp crown molding, the space feels open and inviting, perfect for both relaxation and entertaining. Thoughtfully arranged furnishings and layered decor add comfort and style, with subtle accent colors and metallic wall art bringing balance to the modern aesthetic.
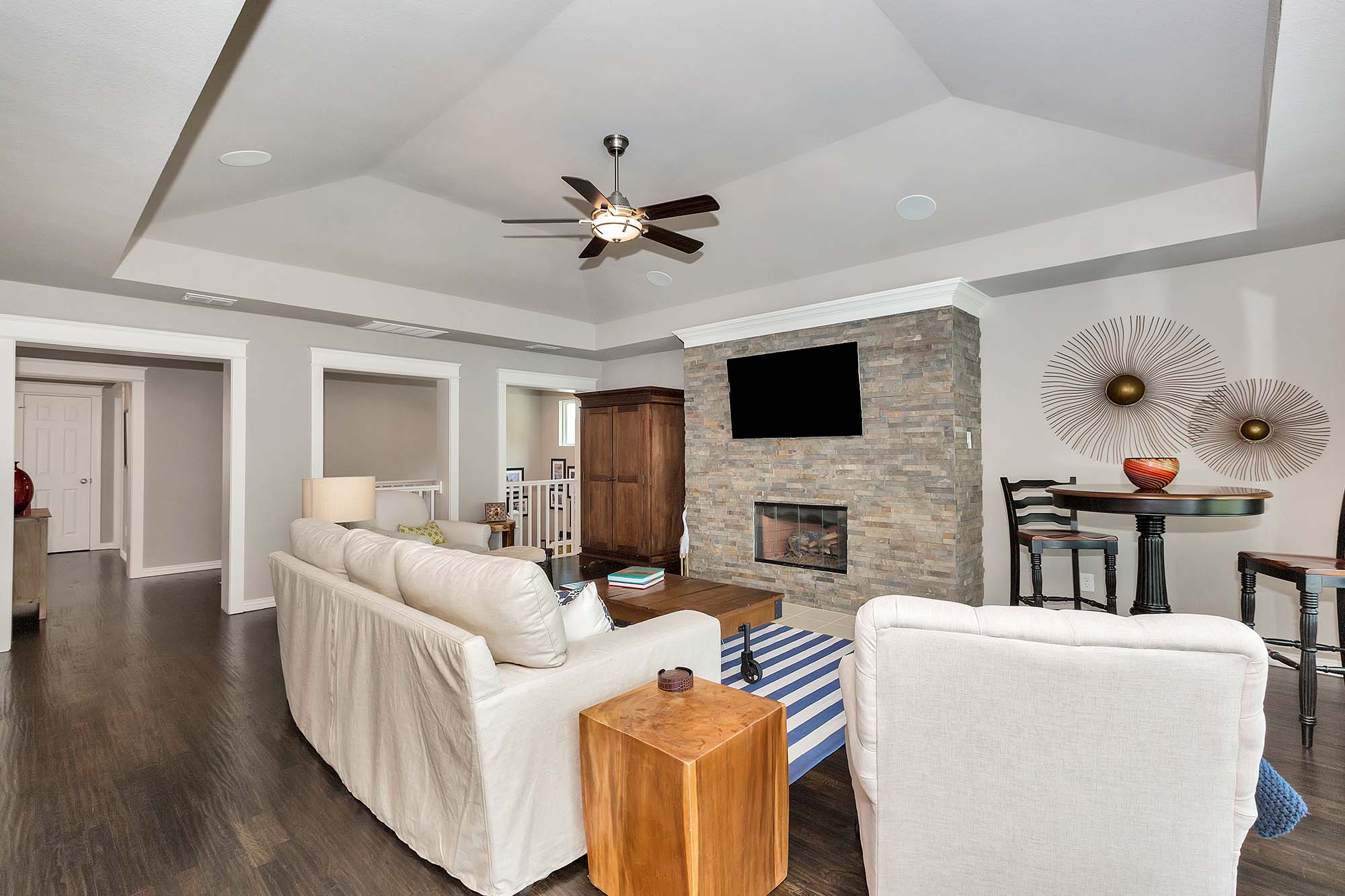
06
Nursery
Simple and sweet.
The nursery is a delightful and serene space designed with a soft, playful charm, perfect for a growing little one. The room is anchored by its whimsical focal point: custom crocheted shades hanging delicately above the crib, each featuring scalloped edges in a harmonious palette of soft neutrals. These shades add a handcrafted touch and an element of warmth and personality to the space. Pale pink drapery frames the large windows, inviting natural light to flood the room while complementing the crisp white furnishings, including the crib and storage pieces. A cozy white slipcovered armchair provides a comfortable spot for quiet moments, paired with a plush burgundy ottoman for a subtle pop of color. Thoughtful details, like the neatly organized bookshelf filled with cherished books and toys, ensure the space is as functional as it is charming, creating a tranquil yet playful environment for both parent and child.
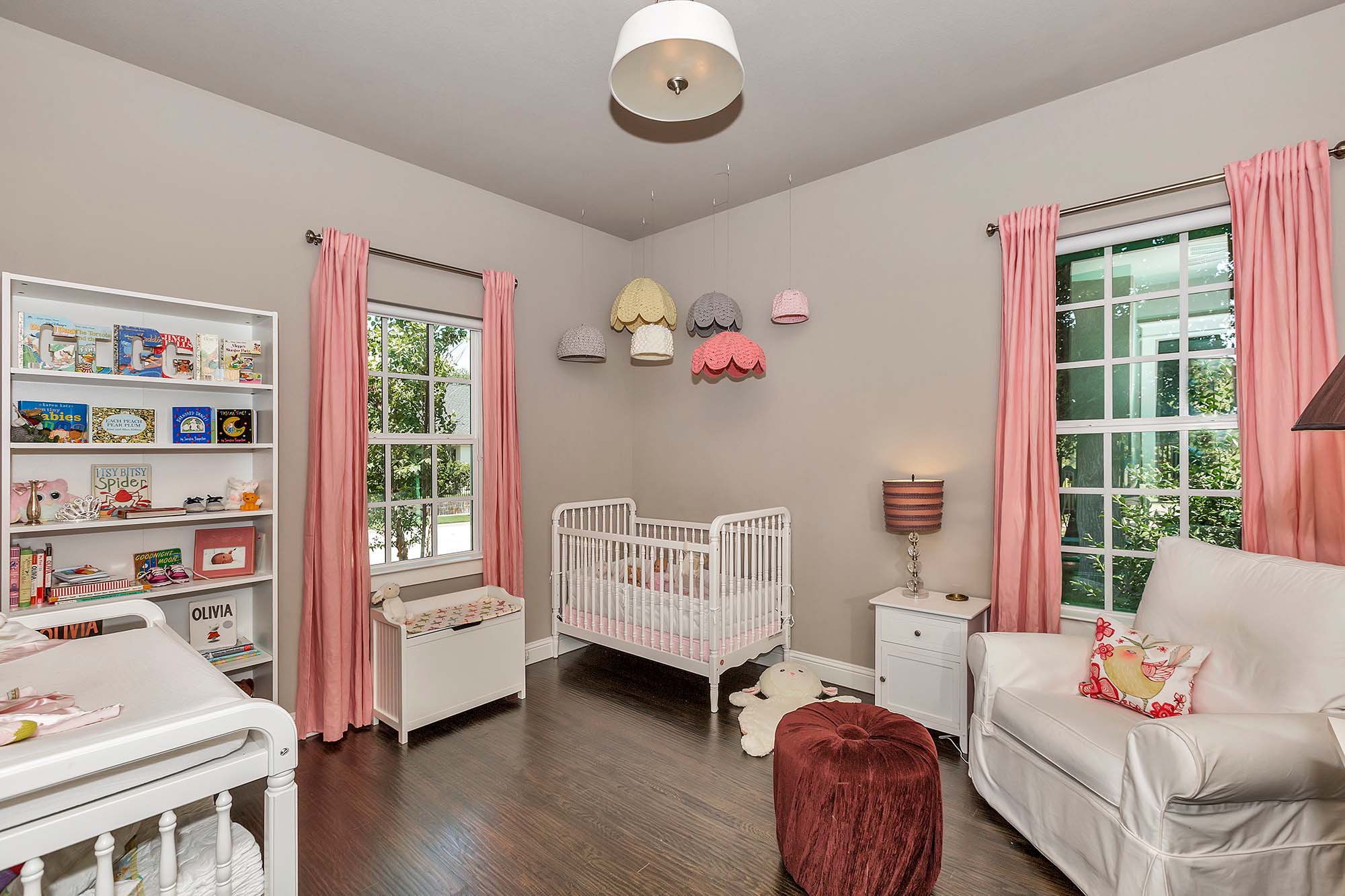
Book Consultation
Ready to explore our Full or Virtual Interior Design Services? Connect with our team by completing the form below, and we’ll guide you towards the best solution for your space.

